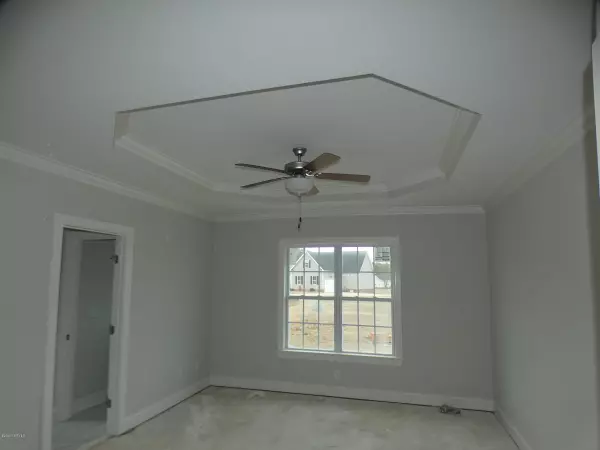$259,900
$259,900
For more information regarding the value of a property, please contact us for a free consultation.
3 Beds
2 Baths
1,877 SqFt
SOLD DATE : 03/06/2020
Key Details
Sold Price $259,900
Property Type Single Family Home
Sub Type Single Family Residence
Listing Status Sold
Purchase Type For Sale
Square Footage 1,877 sqft
Price per Sqft $138
Subdivision Asheboro West
MLS Listing ID 100199008
Sold Date 03/06/20
Style Wood Frame
Bedrooms 3
Full Baths 2
HOA Fees $240
HOA Y/N Yes
Originating Board North Carolina Regional MLS
Year Built 2020
Lot Size 0.760 Acres
Acres 0.76
Lot Dimensions .76 acres
Property Description
One of the last chances available to get a Brand New home in Asheboro West! Beautiful exterior home with one story living. 3 bedrooms, 2 baths, open living with gas fireplace. Kitchen equipped with granite counters. lots of cabinet space, spacious bar, and walk-in pantry. Nice size dining area and laundry room. Luxury Vinyl Plank flooring in the primary living areas. Split plan with master suite on one side including master bath with tile walk-in shower, garden tub, double vanities, sep. toilet room, and his & hers closets. Mater bedroom has tray ceiling. Bedrooms 2-3 with full bath on opposite side of home. Permanent stairs lead to floored attic storage which ready to be finished later with plumbing already capped off and in place. Nice corner lot with 2 car garage, back deck, security system installed with 1st year basic monitoring incl. Loads of Energy Efficient features incl. thermal doors, low-e windows, radiant barrier sheathing, increased insulation, hybrid hot water heater, & majority of lighting is LED. This is The Bayside Floor Plan.
Location
State NC
County Nash
Community Asheboro West
Zoning Res
Direction From Hunter Hill Road turn into Asheboro West on Bayview Drive. Turn left onto Bayview Court. House in on right. Driveway faces Bayview Court and home faces Bayview Drive.
Location Details Mainland
Rooms
Basement Crawl Space
Primary Bedroom Level Primary Living Area
Interior
Interior Features Master Downstairs, Tray Ceiling(s), Ceiling Fan(s), Pantry, Walk-in Shower, Walk-In Closet(s)
Heating Heat Pump
Cooling Central Air
Flooring LVT/LVP, Carpet, Vinyl
Fireplaces Type Gas Log
Fireplace Yes
Window Features Thermal Windows,Blinds
Appliance Stove/Oven - Electric, Microwave - Built-In, Dishwasher
Laundry Hookup - Dryer, Washer Hookup, Inside
Exterior
Garage On Site, Paved
Garage Spaces 2.0
Waterfront No
Roof Type Architectural Shingle
Porch Covered, Deck, Porch
Parking Type On Site, Paved
Building
Lot Description Corner Lot
Story 1
Entry Level One and One Half
Sewer Septic On Site
Water Well
New Construction Yes
Others
Tax ID 310616
Acceptable Financing Cash, Conventional, FHA, USDA Loan, VA Loan
Listing Terms Cash, Conventional, FHA, USDA Loan, VA Loan
Special Listing Condition None
Read Less Info
Want to know what your home might be worth? Contact us for a FREE valuation!

Our team is ready to help you sell your home for the highest possible price ASAP








