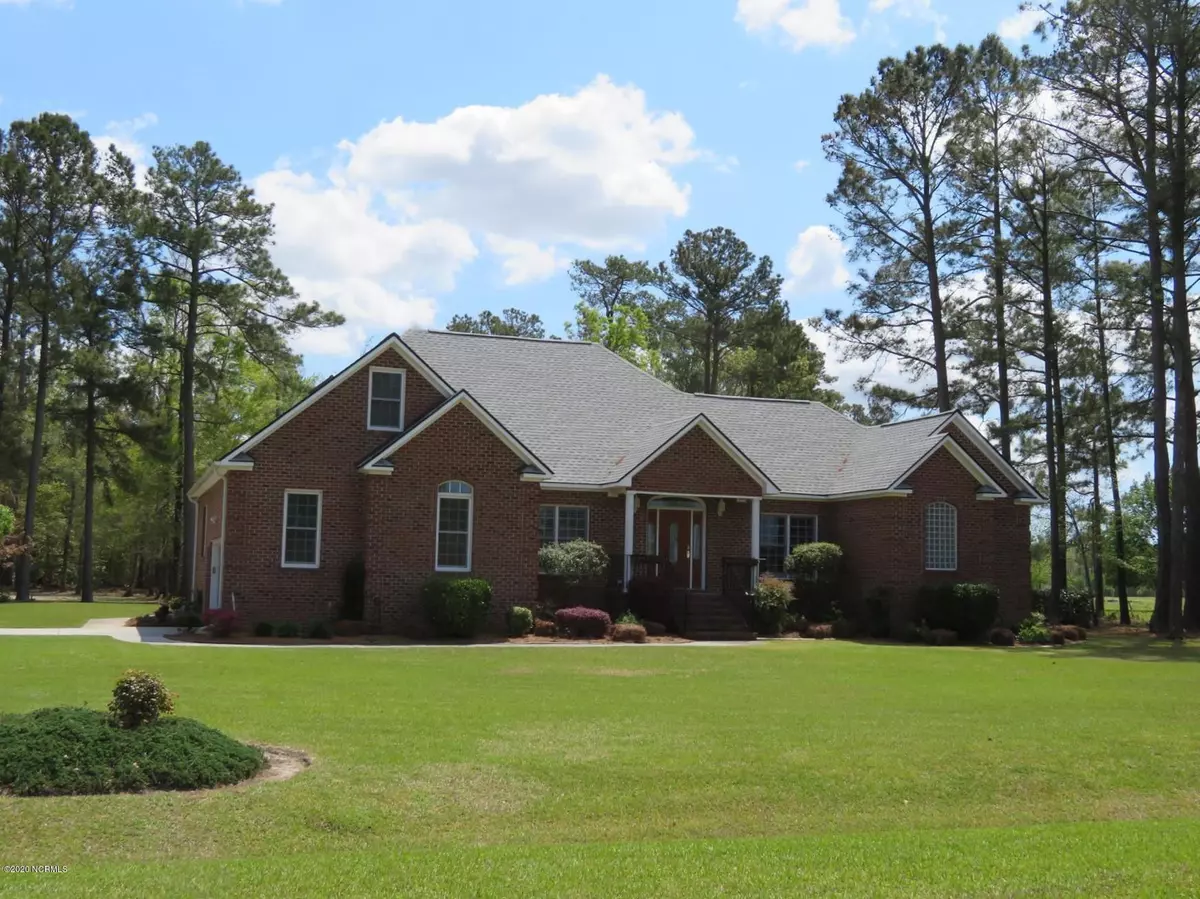$264,900
$264,900
For more information regarding the value of a property, please contact us for a free consultation.
3 Beds
2 Baths
2,050 SqFt
SOLD DATE : 08/25/2020
Key Details
Sold Price $264,900
Property Type Single Family Home
Sub Type Single Family Residence
Listing Status Sold
Purchase Type For Sale
Square Footage 2,050 sqft
Price per Sqft $129
Subdivision Cypress Bay
MLS Listing ID 100204440
Sold Date 08/25/20
Style Wood Frame
Bedrooms 3
Full Baths 2
HOA Fees $435
HOA Y/N Yes
Originating Board North Carolina Regional MLS
Year Built 2000
Annual Tax Amount $1,313
Lot Size 1.000 Acres
Acres 1.0
Lot Dimensions 145.6 x 300 IRR
Property Description
Enjoy water views without paying waterfront price! Beautifully maintained 3BR/2BA brick home second row Neuse river. Open/split floor plan features hardwood floors, vaulted living room with gas f/p, fully appointed kitchen, spacious master ensuite with W-I-C, tiled bath, whirlpool, separate shower & dual vanity. Two additional bedrooms offer hardwoods & W-I-C! Large BONUS room provides extra space for guests or makes a great game room! Enjoy outdoor dining on the large screened porch with a great yard for entertaining friends & family! Home includes a 10KW hardwired generator for peace of mind if the power goes out. Energy efficient Rinnai tankless hot water, central vac system, Dish satellite & 1 year home warranty! Low HOA fees with community dock, ramp, parking & white sandy beach area! Annual flood premium $628. Make this your primary or vacation home!
Location
State NC
County Craven
Community Cypress Bay
Zoning SFR
Direction Hwy 101 to Adams Creek Rd; Left on Becton Rd; Left on Long Creek Dr; Right on Moores Farm Rd; Home on Right; Sign posted
Location Details Mainland
Rooms
Other Rooms Storage
Basement Crawl Space, None
Primary Bedroom Level Primary Living Area
Interior
Interior Features Whirlpool, Master Downstairs, 9Ft+ Ceilings, Vaulted Ceiling(s), Ceiling Fan(s), Central Vacuum, Pantry, Skylights, Walk-in Shower, Walk-In Closet(s)
Heating Heat Pump
Cooling Central Air, Zoned
Flooring Carpet, Tile, Wood
Fireplaces Type Gas Log
Fireplace Yes
Window Features Thermal Windows,Blinds
Appliance Washer, Stove/Oven - Gas, Refrigerator, Microwave - Built-In, Dryer, Dishwasher
Laundry Inside
Exterior
Garage Off Street, On Site, Paved
Garage Spaces 2.0
Pool None
Waterfront No
Waterfront Description Water Access Comm,Waterfront Comm
View River, Water
Roof Type Shingle
Porch Porch, Screened
Parking Type Off Street, On Site, Paved
Building
Lot Description Corner Lot, Open Lot
Story 1
Entry Level One
Sewer Septic On Site
Water Municipal Water
New Construction No
Others
Tax ID 5-016-3-056
Acceptable Financing Cash, Conventional, FHA, VA Loan
Listing Terms Cash, Conventional, FHA, VA Loan
Special Listing Condition None
Read Less Info
Want to know what your home might be worth? Contact us for a FREE valuation!

Our team is ready to help you sell your home for the highest possible price ASAP








