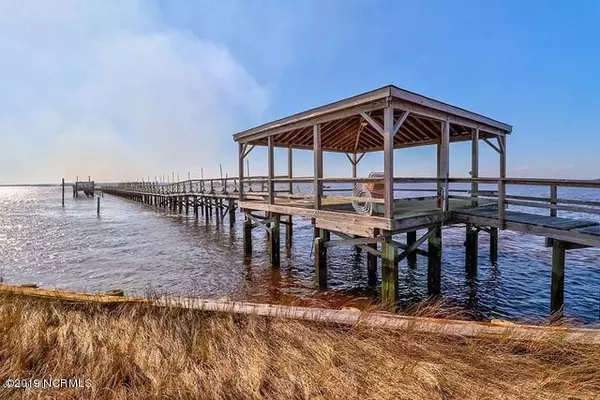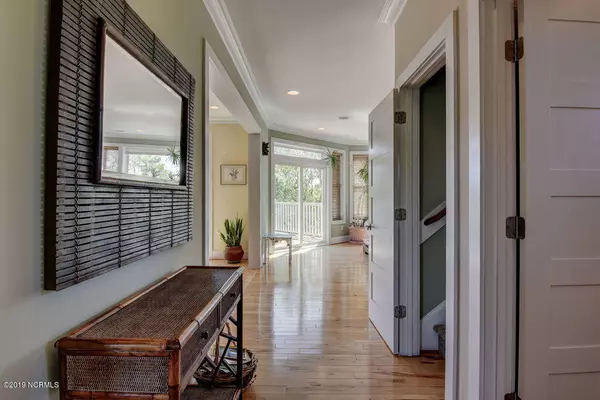$757,500
$795,000
4.7%For more information regarding the value of a property, please contact us for a free consultation.
4 Beds
3 Baths
3,642 SqFt
SOLD DATE : 02/26/2020
Key Details
Sold Price $757,500
Property Type Single Family Home
Sub Type Single Family Residence
Listing Status Sold
Purchase Type For Sale
Square Footage 3,642 sqft
Price per Sqft $207
Subdivision Saponas Pointe
MLS Listing ID 100161669
Sold Date 02/26/20
Style Wood Frame
Bedrooms 4
Full Baths 3
HOA Fees $880
HOA Y/N Yes
Originating Board North Carolina Regional MLS
Year Built 2005
Lot Size 3.140 Acres
Acres 3.14
Lot Dimensions irregular
Property Description
Sensational sunsets & panoramic views of the Cape Fear River from nearly every room in the house. This is one of those special homes that does not hit the market often. Privately located off River Road, not far from Carolina & Kure beach you will find paradise. This stunningly unique home has something for everyone including expansive water views, saltwater pool, hot tub, & a 35' boatslip with a 10,000lb lift directly on the river. Step inside & you will instantly feel at ease as you gaze upon the coastal birds that sit in the marsh grass right outside your backdoor. This impressive home offers a reverse floorplan, easily accessible by steps or elevator. 4 bedrooms & 3 full baths & a study with built in shelving. In addition, you will find a brilliant observatory/bonus room with vaulted ceilings which can serve multiple functions depending upon your needs. There is plenty of storage & a workshop located on the first floor plus a fenced in area to serve as a garden with additional shed. Here is your opportunity to have it ALL!
Location
State NC
County New Hanover
Community Saponas Pointe
Zoning R-15
Direction Take Carolina Beach Road south towards Snows Cut Bridge. Right on River Road before you get to the bridge. House is located on the left hand side on the Cape Fear River across from Cypress Island Community.
Location Details Mainland
Rooms
Other Rooms Storage
Basement None
Primary Bedroom Level Non Primary Living Area
Interior
Interior Features Elevator, 9Ft+ Ceilings, Vaulted Ceiling(s), Ceiling Fan(s), Central Vacuum, Hot Tub, Pantry
Heating Heat Pump
Cooling Central Air
Flooring Carpet, Tile, Wood
Fireplaces Type Gas Log
Fireplace Yes
Window Features Blinds
Appliance Vent Hood, Refrigerator, Microwave - Built-In, Double Oven, Disposal, Dishwasher, Cooktop - Electric
Laundry Hookup - Dryer, Washer Hookup
Exterior
Exterior Feature Irrigation System
Garage On Site
Garage Spaces 2.0
Pool In Ground
Waterfront Yes
Waterfront Description Boat Lift,Waterfront Comm
View Marsh View, River, Water
Roof Type Architectural Shingle
Porch Deck
Parking Type On Site
Building
Story 4
Entry Level Three Or More
Foundation Other, Slab
Sewer Municipal Sewer
Water Municipal Water
Structure Type Irrigation System
New Construction No
Others
Tax ID R08700-001-005-000
Acceptable Financing Cash, Conventional
Listing Terms Cash, Conventional
Special Listing Condition None
Read Less Info
Want to know what your home might be worth? Contact us for a FREE valuation!

Our team is ready to help you sell your home for the highest possible price ASAP








