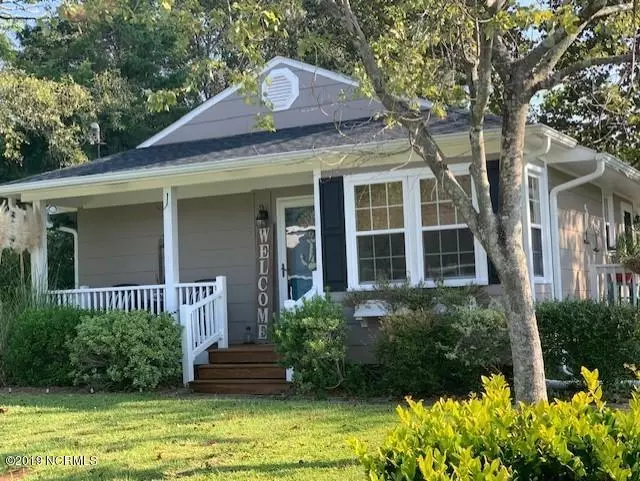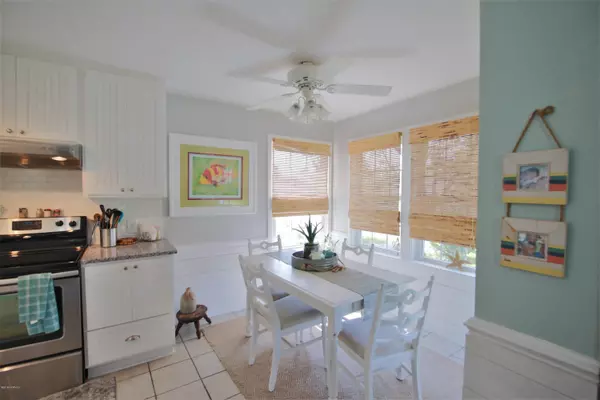$225,000
$239,900
6.2%For more information regarding the value of a property, please contact us for a free consultation.
3 Beds
1 Bath
1,050 SqFt
SOLD DATE : 12/04/2019
Key Details
Sold Price $225,000
Property Type Single Family Home
Sub Type Single Family Residence
Listing Status Sold
Purchase Type For Sale
Square Footage 1,050 sqft
Price per Sqft $214
Subdivision Edgewater Height
MLS Listing ID 100187073
Sold Date 12/04/19
Style Wood Frame
Bedrooms 3
Full Baths 1
HOA Y/N No
Originating Board North Carolina Regional MLS
Year Built 1953
Annual Tax Amount $1,922
Lot Size 9,583 Sqft
Acres 0.22
Lot Dimensions 118x81x88x107
Property Description
If you have been waiting for a cute remodeled cottage downtown, you don't have to wait any longer. This 3 bedroom bungalow sits on a double lot in downtown Swansboro. Walk to dinner and all of the Swansboro festivals or walk down to your boat at Casper's Marina. Wood floors welcome you in the large open living room. The kitchen was remodeled in 2017 with fresh new white cabinets and granite countertops. A new roof was added in 2018 as well as a new fully tiled bath. Enjoy your covered front porch as well as your open side deck. Toss your fishing poles and beach chairs in the storage building out back.
Location
State NC
County Onslow
Community Edgewater Height
Zoning R6SF
Direction Hwy 24 to Swansboro, turn on Shore Drive, home will be on the left just past the park.
Location Details Mainland
Rooms
Basement Crawl Space, None
Primary Bedroom Level Primary Living Area
Interior
Interior Features Master Downstairs, Ceiling Fan(s), Walk-in Shower
Heating Heat Pump
Cooling Central Air
Flooring Tile, Wood
Fireplaces Type None
Fireplace No
Window Features Thermal Windows,Blinds
Appliance Washer, Stove/Oven - Electric, Refrigerator, Dryer
Laundry Inside
Exterior
Garage On Site, Paved
Waterfront No
Roof Type Shingle
Porch Open, Covered, Deck, Porch
Parking Type On Site, Paved
Building
Story 1
Entry Level One
Foundation Brick/Mortar
Sewer Municipal Sewer
Water Municipal Water
New Construction No
Others
Tax ID 1404-19
Acceptable Financing Cash, Conventional, FHA, USDA Loan, VA Loan
Listing Terms Cash, Conventional, FHA, USDA Loan, VA Loan
Special Listing Condition None
Read Less Info
Want to know what your home might be worth? Contact us for a FREE valuation!

Our team is ready to help you sell your home for the highest possible price ASAP








