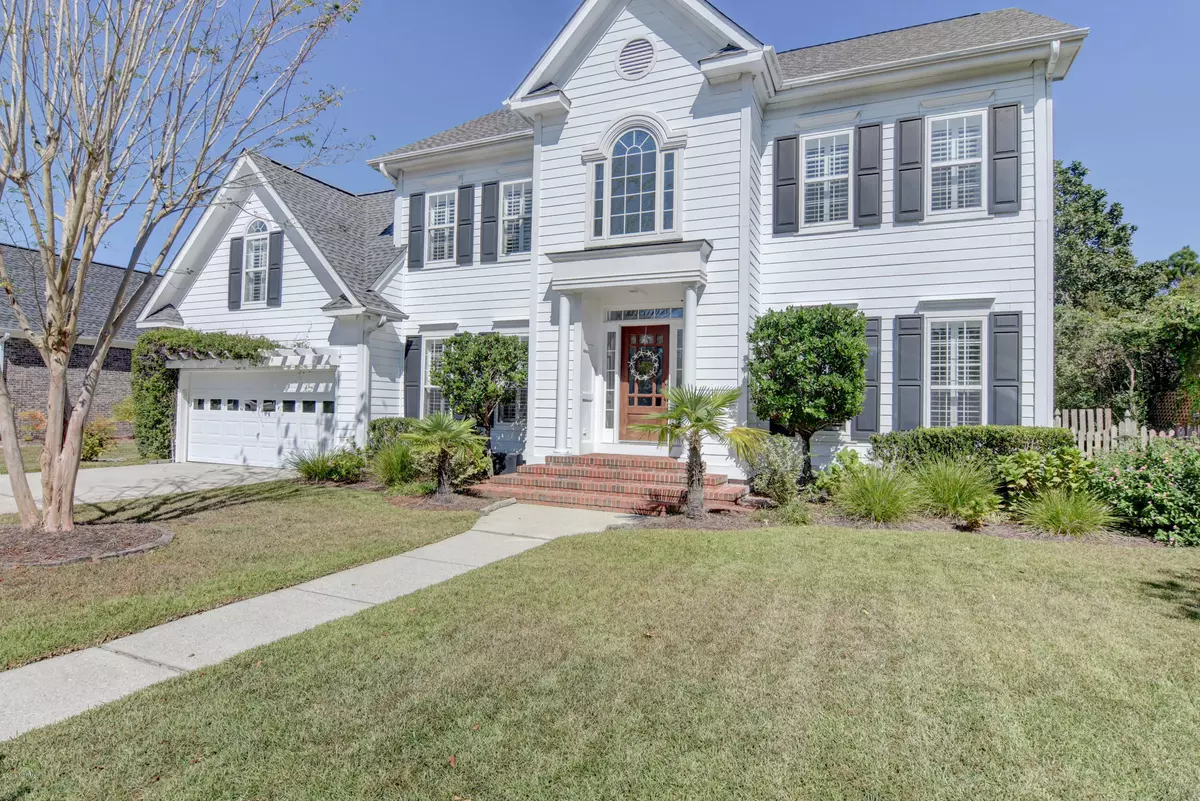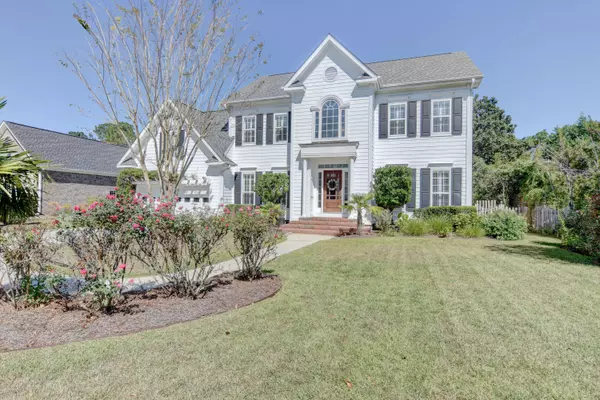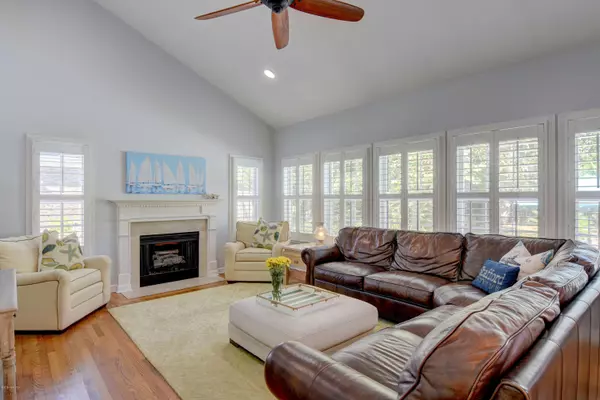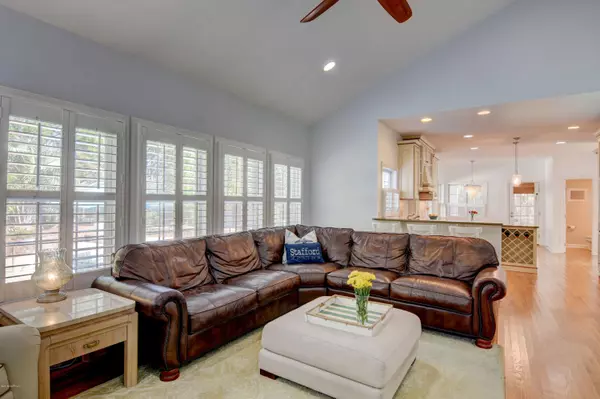$408,000
$414,000
1.4%For more information regarding the value of a property, please contact us for a free consultation.
3 Beds
3 Baths
2,771 SqFt
SOLD DATE : 11/22/2019
Key Details
Sold Price $408,000
Property Type Single Family Home
Sub Type Single Family Residence
Listing Status Sold
Purchase Type For Sale
Square Footage 2,771 sqft
Price per Sqft $147
Subdivision Halcyon Forest
MLS Listing ID 100189319
Sold Date 11/22/19
Style Wood Frame
Bedrooms 3
Full Baths 2
Half Baths 1
HOA Fees $273
HOA Y/N Yes
Originating Board North Carolina Regional MLS
Year Built 1997
Annual Tax Amount $3,477
Lot Size 0.400 Acres
Acres 0.4
Lot Dimensions 83 x 228 x 80 x 207
Property Description
Coastal living at it's best in this stately two story home in desirable Halcyon Forest! Resort style living is yours with the pretty in-ground pool, spacious deck with pergola, hot tub, firepit, and lots of lawn space. Dramatic two story foyer opens to a formal dining area plus a sitting area/office space. Open floor plan features a family room with fireplace, spacious kitchen renovated in 2009 with abundant storage, granite counters, plus a large island. Enjoy causal dining in the breakfast nook overlooking the pool and pretty back yard. Upstairs features 3 bedrooms plus a 21 x 15 bonus room perfect for the flexible space that everyone crave. Recent upgrades include refinished hardwood floors, new carpet upstairs, and new upstairs HVAC unit in 2016. Roof replaced in 2017. Refinished pool deck with Cool Feel stain 2019. A Must See Home!
Location
State NC
County New Hanover
Community Halcyon Forest
Zoning R-15
Direction S. College Road, left onto Holly Tree, Right onto Piner Road. Bear Right onto Masonboro Loop Road, past Parsley Elementary, take left into Halcyon Forest. House will be down the street on the left.
Location Details Mainland
Rooms
Basement Crawl Space
Primary Bedroom Level Non Primary Living Area
Interior
Interior Features Foyer, Whirlpool, 9Ft+ Ceilings, Ceiling Fan(s), Walk-in Shower, Walk-In Closet(s)
Heating Forced Air, Heat Pump
Cooling Central Air
Flooring Carpet, Tile, Wood
Window Features Thermal Windows,Blinds
Appliance Vent Hood, Refrigerator, Microwave - Built-In, Disposal, Dishwasher, Cooktop - Electric
Laundry Laundry Closet
Exterior
Exterior Feature Irrigation System
Garage Paved
Garage Spaces 2.0
Pool In Ground
Waterfront No
Roof Type Shingle
Porch Deck, Porch, Screened
Parking Type Paved
Building
Story 2
Entry Level Two
Sewer Municipal Sewer
Water Municipal Water
Structure Type Irrigation System
New Construction No
Others
Tax ID R06713-010-009-000
Acceptable Financing Cash, Conventional
Listing Terms Cash, Conventional
Special Listing Condition None
Read Less Info
Want to know what your home might be worth? Contact us for a FREE valuation!

Our team is ready to help you sell your home for the highest possible price ASAP








