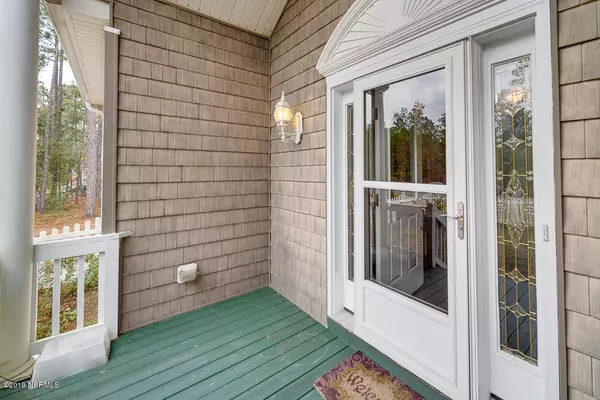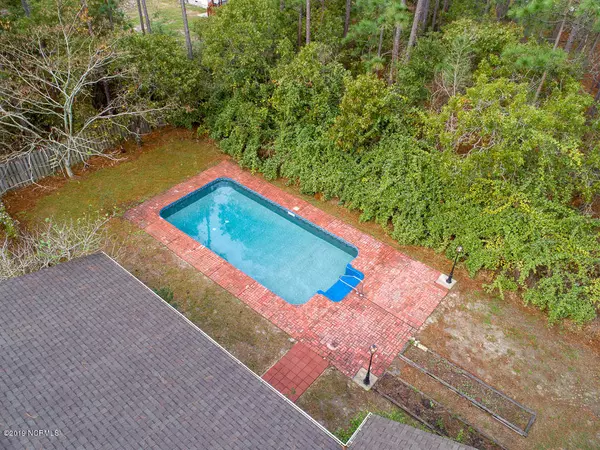$250,000
$264,000
5.3%For more information regarding the value of a property, please contact us for a free consultation.
3 Beds
2 Baths
1,807 SqFt
SOLD DATE : 03/18/2020
Key Details
Sold Price $250,000
Property Type Single Family Home
Sub Type Single Family Residence
Listing Status Sold
Purchase Type For Sale
Square Footage 1,807 sqft
Price per Sqft $138
Subdivision Boiling Spring Lakes
MLS Listing ID 100191289
Sold Date 03/18/20
Style Wood Frame
Bedrooms 3
Full Baths 2
HOA Y/N No
Originating Board North Carolina Regional MLS
Year Built 2002
Annual Tax Amount $1,506
Lot Size 0.483 Acres
Acres 0.48
Lot Dimensions 140x150
Property Description
Welcome home to the comfort of your custom built home on a double lot with screened porch and in-ground pool for your outdoor enjoyment and entertaining.
Welcoming front porch leads to the spacious living room with vaulted ceiling, and study/office with floor to ceiling built-ins. Well designed kitchen with island and stainless steel appliances, and a large dining room. Split bedroom plan with private master suite, with corner jetted tub and large walk-in closet. Step through the double doors to the sprawling rear screened porch, looking over the wide, fenced back yard and sparkling in-ground salt water pool with brand new liner. This house has been well maintained with too many updates to mention in the last 3 years. Call for list of updates, or schedule your private showing today.
Location
State NC
County Brunswick
Community Boiling Spring Lakes
Zoning BS-R-2
Direction From Hwy 87, turn on E Boiling Spring Lakes Rd, turn right on Chapel Hill Rd, turn right on Reidsville Rd, house is on right.
Location Details Mainland
Rooms
Other Rooms Greenhouse, Storage
Basement Crawl Space, None
Primary Bedroom Level Primary Living Area
Interior
Interior Features Whirlpool, Master Downstairs, 9Ft+ Ceilings, Vaulted Ceiling(s), Ceiling Fan(s), Walk-in Shower, Walk-In Closet(s)
Heating Heat Pump
Cooling Central Air
Flooring Carpet, Tile, Wood
Fireplaces Type None
Fireplace No
Window Features Blinds
Appliance Stove/Oven - Gas, Refrigerator, Microwave - Built-In, Dishwasher
Laundry Inside
Exterior
Exterior Feature None
Garage On Site, Paved, Unpaved
Garage Spaces 2.0
Pool In Ground
Waterfront No
Waterfront Description None
Roof Type Shingle
Porch Covered, Screened
Parking Type On Site, Paved, Unpaved
Building
Lot Description Dead End
Story 1
Entry Level One
Sewer Septic On Site
Water Well
Structure Type None
New Construction No
Others
Tax ID 142kg009
Acceptable Financing Cash, Conventional, FHA, USDA Loan, VA Loan
Listing Terms Cash, Conventional, FHA, USDA Loan, VA Loan
Special Listing Condition None
Read Less Info
Want to know what your home might be worth? Contact us for a FREE valuation!

Our team is ready to help you sell your home for the highest possible price ASAP








