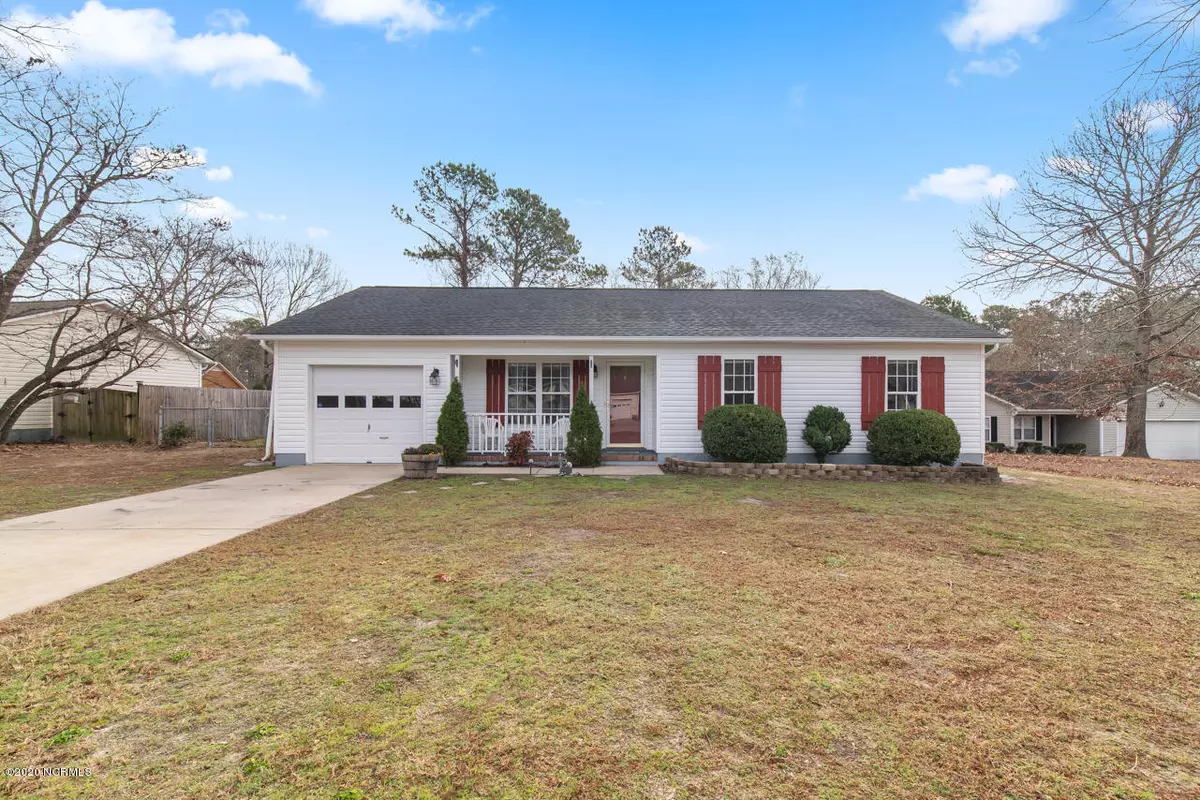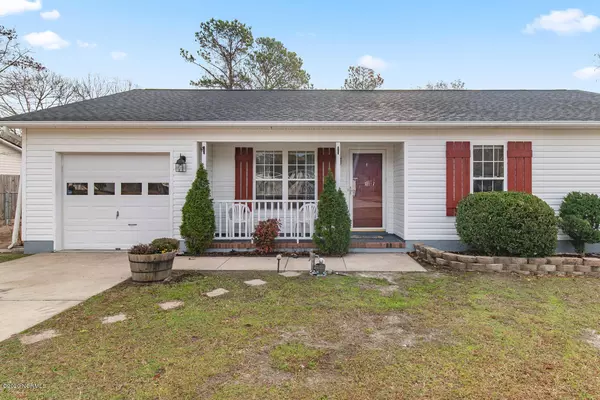$135,000
$136,900
1.4%For more information regarding the value of a property, please contact us for a free consultation.
3 Beds
2 Baths
1,188 SqFt
SOLD DATE : 02/19/2020
Key Details
Sold Price $135,000
Property Type Single Family Home
Sub Type Single Family Residence
Listing Status Sold
Purchase Type For Sale
Square Footage 1,188 sqft
Price per Sqft $113
Subdivision Chappell Creek Estates
MLS Listing ID 100198009
Sold Date 02/19/20
Style Wood Frame
Bedrooms 3
Full Baths 2
HOA Y/N No
Originating Board North Carolina Regional MLS
Year Built 1999
Lot Size 0.390 Acres
Acres 0.39
Lot Dimensions 207'x24'x18'x50'x227'x34'x46'
Property Description
Welcome to your quaint new home! Seller is offering $1,000 Flooring Allowance & $3,500 Closing Cost Assistance! This three bedroom 2 bath home is ready for you to call home. From the second you pull up and notice the curb appeal of this home, you will be pleasantly surprised. With the open floor plan, the chef of the home can cook and entertain with ease. The kitchen comes equipped with all the appliances, plus there is a washer and dryer! In the master suite you'll find 2 closets and a master bath. With a fenced yard and a shed for additional storage, you'll be left needing to do nothing but move in. The home had a new roof installed in 2019 and new HVAC system in 2018. Don't miss your chance to call this beauty your new home at a great price today!
Location
State NC
County Onslow
Community Chappell Creek Estates
Zoning R-15
Direction North on Western Blvd,left on Marine Blvd,Continue on US-258,right onto NC24,left on NC 111,right on Bannermans Mill Rd,left on Chappell Creek Ct.
Location Details Mainland
Rooms
Other Rooms Storage
Primary Bedroom Level Primary Living Area
Interior
Interior Features Vaulted Ceiling(s), Ceiling Fan(s)
Heating Heat Pump
Cooling Central Air
Flooring Carpet, Tile
Window Features Blinds
Appliance Washer, Vent Hood, Stove/Oven - Electric, Refrigerator, Dryer, Dishwasher
Exterior
Garage On Site, Paved
Garage Spaces 1.0
Waterfront No
Roof Type Shingle
Porch Patio, Porch
Parking Type On Site, Paved
Building
Story 1
Entry Level One
Foundation Slab
Sewer Septic On Site
Water Municipal Water
New Construction No
Others
Tax ID 34a-53
Acceptable Financing Cash, Conventional, FHA, USDA Loan, VA Loan
Listing Terms Cash, Conventional, FHA, USDA Loan, VA Loan
Special Listing Condition None
Read Less Info
Want to know what your home might be worth? Contact us for a FREE valuation!

Our team is ready to help you sell your home for the highest possible price ASAP








