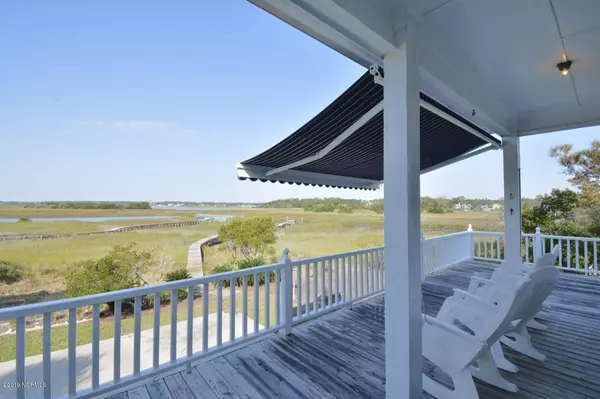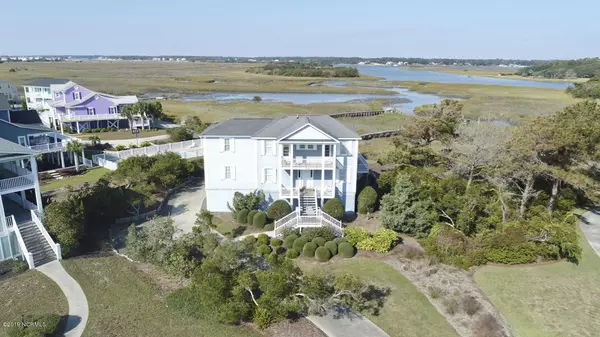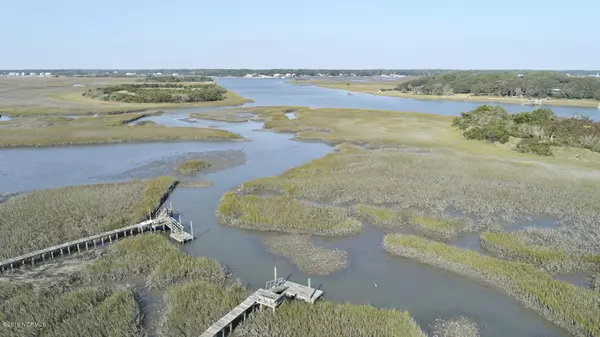$675,000
$772,500
12.6%For more information regarding the value of a property, please contact us for a free consultation.
5 Beds
6 Baths
2,788 SqFt
SOLD DATE : 09/03/2020
Key Details
Sold Price $675,000
Property Type Single Family Home
Sub Type Single Family Residence
Listing Status Sold
Purchase Type For Sale
Square Footage 2,788 sqft
Price per Sqft $242
Subdivision Holden Beach West
MLS Listing ID 100192038
Sold Date 09/03/20
Style Wood Frame
Bedrooms 5
Full Baths 5
Half Baths 1
HOA Fees $600
HOA Y/N Yes
Originating Board North Carolina Regional MLS
Year Built 1991
Lot Size 0.604 Acres
Acres 0.6
Lot Dimensions 27x157x56x26x89x5x160x150x44
Property Description
Lovely unique waterfront home in gated Holden Beach West on Holden Beach. This home has so many features! 5 bedrooms with 5 private baths PLUS wood floors, a den and a half bath. Lots of outdoor living space as well! This floor plan is perfect for any family...everyone can have their own space but still gather for family time. Views from just about everywhere....the Intracoastal Waterway, the salt water marshes, and the foraging wildlife. Waterfront home with dock on the creek behind house...perfect for kayaking fun. Walk the short distance to the beach and enjoy the white sandy strand, listen to the waves as they wash ashore or just sit back and watch the pelicans as the glide overhead.
Location
State NC
County Brunswick
Community Holden Beach West
Zoning HB-R-1
Direction Right off Bridge onto Ocean Blvd W; continue to Gate at Holden Beach West (will need code to get in); Strawflower is first street on Right; PIQ will be on left
Location Details Island
Rooms
Other Rooms Storage
Basement None
Primary Bedroom Level Primary Living Area
Interior
Interior Features Foyer, Master Downstairs, Ceiling Fan(s), Furnished
Heating Electric, Heat Pump
Cooling Central Air
Flooring Carpet, Tile, Wood
Fireplaces Type None
Fireplace No
Window Features Blinds
Appliance Washer, Stove/Oven - Electric, Refrigerator, Dryer, Dishwasher
Laundry Hookup - Dryer, In Hall, Washer Hookup
Exterior
Exterior Feature Shutters - Board/Hurricane, Outdoor Shower, Irrigation System
Garage Carport, On Site, Paved, Unpaved
Carport Spaces 3
Pool None
Waterfront Yes
Waterfront Description ICW View,Salt Marsh,Waterfront Comm,Creek
View Creek/Stream, Marsh View, Water
Roof Type Shingle
Accessibility None
Porch Open, Covered, Deck, Porch
Parking Type Carport, On Site, Paved, Unpaved
Building
Lot Description Cul-de-Sac Lot
Story 2
Entry Level One and One Half
Foundation Other
Sewer Municipal Sewer
Water Municipal Water
Structure Type Shutters - Board/Hurricane,Outdoor Shower,Irrigation System
New Construction No
Others
Tax ID 245ga144
Acceptable Financing Cash, Conventional
Listing Terms Cash, Conventional
Special Listing Condition None
Read Less Info
Want to know what your home might be worth? Contact us for a FREE valuation!

Our team is ready to help you sell your home for the highest possible price ASAP








