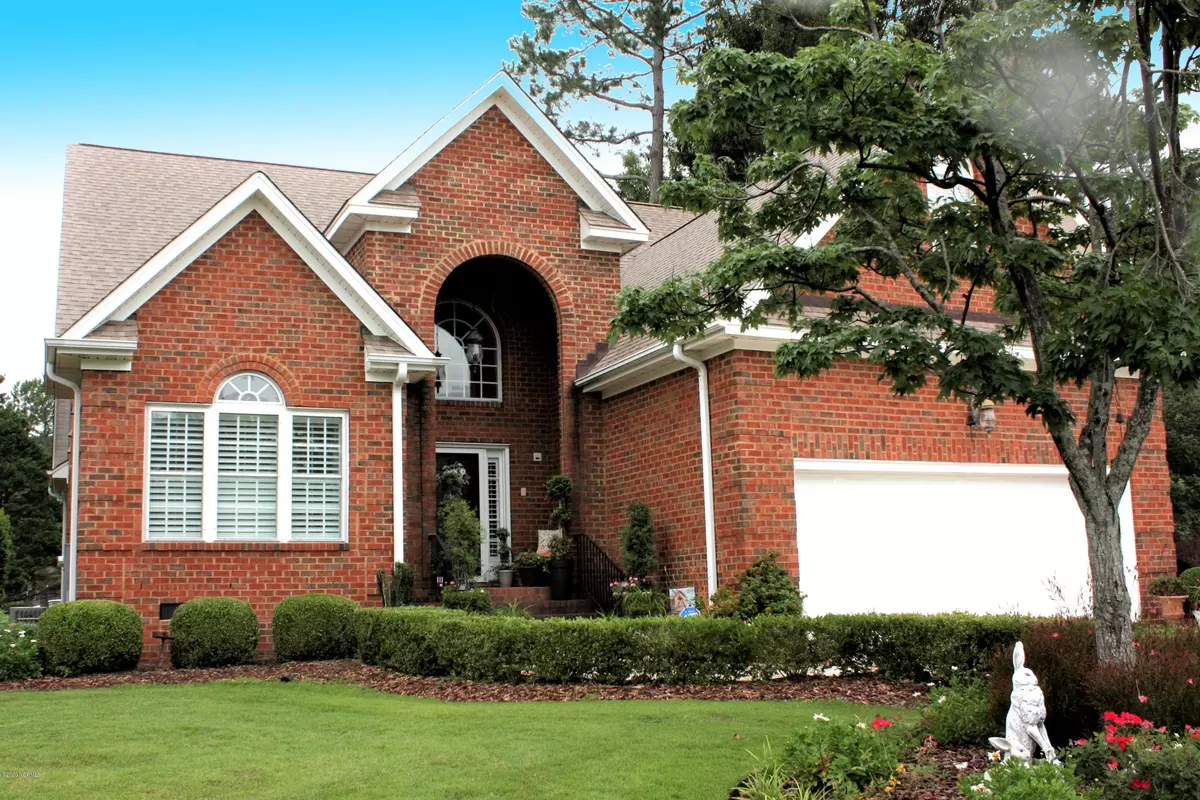$367,500
$375,000
2.0%For more information regarding the value of a property, please contact us for a free consultation.
3 Beds
3 Baths
3,229 SqFt
SOLD DATE : 08/11/2020
Key Details
Sold Price $367,500
Property Type Single Family Home
Sub Type Single Family Residence
Listing Status Sold
Purchase Type For Sale
Square Footage 3,229 sqft
Price per Sqft $113
Subdivision Cornerstone
MLS Listing ID 100223851
Sold Date 08/11/20
Style Wood Frame
Bedrooms 3
Full Baths 2
Half Baths 1
HOA Fees $900
HOA Y/N Yes
Originating Board North Carolina Regional MLS
Year Built 1999
Annual Tax Amount $4,627
Lot Size 8,276 Sqft
Acres 0.19
Lot Dimensions 70 x 120
Property Description
Breathtaking home w/ALL the amenities you seek! Ornate moldings, arched doorways, lovely wood floors, plantation shutters. Granite & SS Kitchen w/subway tile backsplash, island, cabinet pull-outs, glass-front cabs, under-counter lights. Improvements since purchase: Water heater, all new tall toilets, light fixtures, roof, paint, stamped concrete patio w/landscaping, backyard drains, remod upstairs bath, palladium shutters, garage door motor, Culligan water filter system, whole house duct cleaning, Terminix termite & dehumidifier contract. Does not convey: Cornice assembly & curtains in Master, suspended shelves in Garage, Master make-up mirror, solar landscape lights, metal arch/shepherd's hooks/trellises/lawn ornaments. Fireplace is decorative only. Refrig conveys. Sunroom is not included in heated sqft.
Location
State NC
County Pitt
Community Cornerstone
Zoning residential
Direction Firetower toward Pitt Community College. Cross Evans/Old Tar and turn left on Cornerstone. Property on right.
Location Details Mainland
Rooms
Basement Crawl Space
Primary Bedroom Level Primary Living Area
Interior
Interior Features Foyer, Solid Surface, Whirlpool, Master Downstairs, 9Ft+ Ceilings, Vaulted Ceiling(s), Ceiling Fan(s), Pantry, Walk-in Shower, Eat-in Kitchen, Walk-In Closet(s)
Heating Electric, Heat Pump
Cooling Central Air
Window Features Thermal Windows,Blinds
Appliance Stove/Oven - Electric, Refrigerator, Microwave - Built-In, Dishwasher, Cooktop - Electric
Laundry Inside
Exterior
Garage On Site, Paved
Garage Spaces 2.0
Utilities Available Natural Gas Connected
Waterfront No
Roof Type Architectural Shingle
Porch Enclosed, Patio
Parking Type On Site, Paved
Building
Story 2
Entry Level One and One Half
Sewer Municipal Sewer
Water Municipal Water
New Construction No
Others
Tax ID 59835
Acceptable Financing Cash, Conventional, FHA, VA Loan
Listing Terms Cash, Conventional, FHA, VA Loan
Special Listing Condition None
Read Less Info
Want to know what your home might be worth? Contact us for a FREE valuation!

Our team is ready to help you sell your home for the highest possible price ASAP








