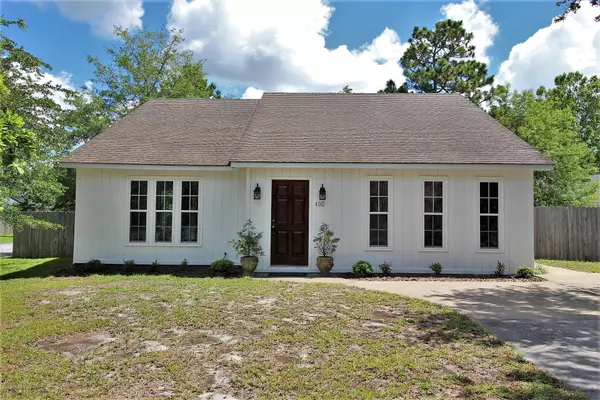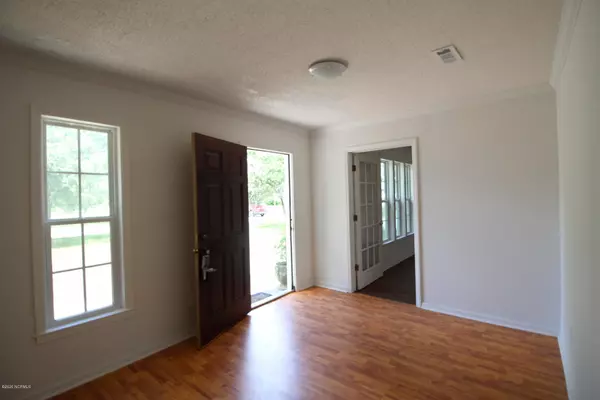$154,000
$153,000
0.7%For more information regarding the value of a property, please contact us for a free consultation.
3 Beds
2 Baths
1,480 SqFt
SOLD DATE : 08/18/2020
Key Details
Sold Price $154,000
Property Type Single Family Home
Sub Type Single Family Residence
Listing Status Sold
Purchase Type For Sale
Square Footage 1,480 sqft
Price per Sqft $104
Subdivision White Sands
MLS Listing ID 100226643
Sold Date 08/18/20
Style Wood Frame
Bedrooms 3
Full Baths 2
HOA Y/N No
Originating Board North Carolina Regional MLS
Year Built 1985
Lot Size 7,797 Sqft
Acres 0.18
Lot Dimensions 64 x 28 x 117 x 65 x 90 (IRR)
Property Description
Charming cottage located in the heart on Newport. 3 bedroom, 2 bath home with vaulted ceilings, large yard completely fenced with wooden privacy fence and a storage unit. House includes both a living room and a large family room. Dining room is opened to the living room and has french doors that leading out onto a large patio. No carpets makes your life easier. Kitchen has a NEW Samsung fridge, stove and built in microwave. Master bedroom suite has a large picture window that overlooks the beautiful backyard, walk in master closet and a private bath with a whirlpool jetted tub! BONUS ..... A/C unit is less than a month old!!! This is the perfect home for the 1st time home buyer or someone wanting to down size.
Location
State NC
County Carteret
Community White Sands
Zoning Residential
Direction Chatham Street to White Sands Subdivision. Take left onto Red Fox Trail. Home is on the left corner.
Location Details Mainland
Rooms
Other Rooms Storage
Primary Bedroom Level Primary Living Area
Interior
Interior Features Whirlpool, Master Downstairs, Vaulted Ceiling(s), Ceiling Fan(s), Walk-In Closet(s)
Heating Forced Air
Cooling Central Air
Flooring Laminate, Tile
Fireplaces Type None
Fireplace No
Appliance Stove/Oven - Electric, Refrigerator, Microwave - Built-In, Dishwasher
Laundry Inside
Exterior
Exterior Feature None
Garage Paved
Waterfront No
Waterfront Description None
Roof Type Shingle
Porch Patio
Parking Type Paved
Building
Lot Description Corner Lot
Story 1
Entry Level One
Foundation Slab
Sewer Municipal Sewer
Water Municipal Water
Structure Type None
New Construction No
Others
Tax ID 634805095293000
Acceptable Financing Cash, Conventional, FHA, USDA Loan, VA Loan
Listing Terms Cash, Conventional, FHA, USDA Loan, VA Loan
Special Listing Condition None
Read Less Info
Want to know what your home might be worth? Contact us for a FREE valuation!

Our team is ready to help you sell your home for the highest possible price ASAP








