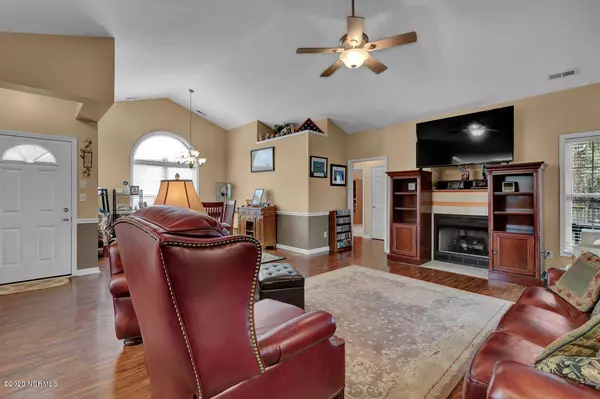$182,500
$182,500
For more information regarding the value of a property, please contact us for a free consultation.
3 Beds
2 Baths
1,526 SqFt
SOLD DATE : 04/06/2020
Key Details
Sold Price $182,500
Property Type Single Family Home
Sub Type Single Family Residence
Listing Status Sold
Purchase Type For Sale
Square Footage 1,526 sqft
Price per Sqft $119
Subdivision Williamsburg Plantation
MLS Listing ID 100206444
Sold Date 04/06/20
Style Wood Frame
Bedrooms 3
Full Baths 2
HOA Fees $238
HOA Y/N Yes
Originating Board North Carolina Regional MLS
Year Built 2003
Annual Tax Amount $2,176
Lot Size 0.450 Acres
Acres 0.45
Lot Dimensions Irregular
Property Description
Love an open concept? Then this home is for you! Nestled in a cul-de-sac in desirable Williamsburg Plantation, this charmer has all that you're looking for. The living room boasts a vaulted ceiling, natural gas fireplace and laminate flooring that continues to the dining space. The kitchen features ceramic tile flooring, ample cabinetry, a pantry for additional storage, and the dishwasher is only six months old. Beyond the living room is the master bedroom with laminate flooring, spacious walk-in closet, private entrance to the back porch, and spa-like bathroom. The bathroom boasts ceramic tile flooring, a double vanity, soaking tub, and a separate space for the shower and toilet. On the left side of the home you'll find the two spare bedrooms, second full bath with tile flooring, and sizeable laundry room. For outdoor entertaining, you'll love the covered back porch with fan and privacy fenced yard with three gates for easy access. Other great features of this property include plantation blinds throughout, ceiling fans in all bedrooms, a new roof installed in 2018 and a new HVAC in Sept 2019. The community features a playground, dog park, and picnic area. With all of these amenities and a convenient location, this home is the one!
Location
State NC
County Onslow
Community Williamsburg Plantation
Zoning RMF-LD
Direction Gum Branch to Williamsburg Pkwy. Turn right on Fairmont. Left on Mayfield Ct.
Location Details Mainland
Rooms
Primary Bedroom Level Primary Living Area
Interior
Interior Features Master Downstairs, Vaulted Ceiling(s), Ceiling Fan(s), Pantry, Walk-In Closet(s)
Heating Heat Pump
Cooling Central Air
Flooring Carpet, Laminate, Tile
Fireplaces Type Gas Log
Fireplace Yes
Window Features Blinds
Appliance Stove/Oven - Electric, Refrigerator, Microwave - Built-In, Dishwasher
Laundry Inside
Exterior
Exterior Feature None
Garage On Site, Paved
Garage Spaces 2.0
Waterfront No
Roof Type Architectural Shingle
Porch Covered, Porch
Parking Type On Site, Paved
Building
Lot Description Cul-de-Sac Lot
Story 1
Entry Level One
Foundation Slab
Sewer Municipal Sewer
Water Municipal Water
Structure Type None
New Construction No
Others
Tax ID 339a-156
Acceptable Financing Cash, Conventional, FHA, VA Loan
Listing Terms Cash, Conventional, FHA, VA Loan
Special Listing Condition None
Read Less Info
Want to know what your home might be worth? Contact us for a FREE valuation!

Our team is ready to help you sell your home for the highest possible price ASAP








