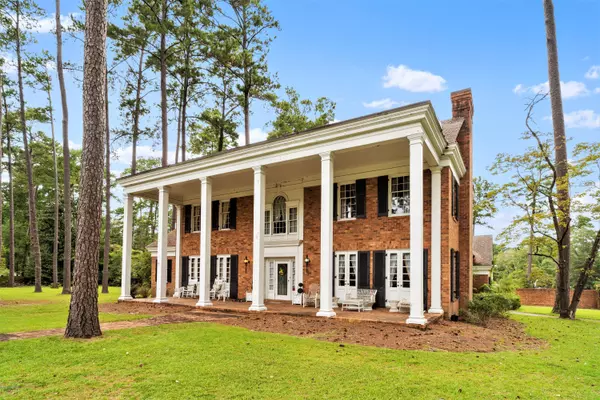$240,000
$314,000
23.6%For more information regarding the value of a property, please contact us for a free consultation.
5 Beds
5 Baths
11,022 SqFt
SOLD DATE : 02/03/2021
Key Details
Sold Price $240,000
Property Type Single Family Home
Sub Type Single Family Residence
Listing Status Sold
Purchase Type For Sale
Square Footage 11,022 sqft
Price per Sqft $21
Subdivision Not In Subdivision
MLS Listing ID 100236182
Sold Date 02/03/21
Style Wood Frame
Bedrooms 5
Full Baths 5
HOA Y/N Yes
Originating Board North Carolina Regional MLS
Year Built 1956
Annual Tax Amount $2,436
Lot Size 0.650 Acres
Acres 0.65
Lot Dimensions 291x150x120x20x165x153
Property Description
Rare opportunity to own a Southern Estate. You are completely embraced by the front gate entrance and walkway to a massive, covered porch with tall white columns. Enter a luxurious slate breezeway to the foyer with spiral staircase and two-story ceilings. Entering the office to the left you will feel the power and authority of the complete wood surfaced judge's office with stately built in bar. All rooms are extra-large and make a statement of elegance and nostalgia. The dining room has French doors that open to a large patio. The kitchen is two part with a large butler's pantry and work area. The bedrooms all have sitting rooms, cedar closets and their own full bath. Above the garage has a separate living quarters with full bath. Behind the home you will find a true bomb shelter. The home sits on four large lots with beautiful pines. The entire compound is surround by an amazing brick and rode iron architecturally designed fence with iron security gates. This is truly one of the most unique and elegant properties you will find. Close to Wilmington, Brunswick and Myrtle Beach. Easy, fast access to the Beaches.
Tax Id's Include - 097514, 097515, 097516, 000666
Location
State NC
County Columbus
Community Not In Subdivision
Zoning GU
Direction From NC-905N Turn Left onto NC130W Turn Right onto S JK Powell Blvd Turn Right onto Washington St. Turn Left onto James St. Turn Right onto Maple St. Destination will be on the left.
Rooms
Basement None
Interior
Interior Features 9Ft+ Ceilings, Apt/Suite, Mud Room, Pantry, Solid Surface, Walk-in Shower, Wet Bar
Cooling Central, Zoned
Flooring Carpet, Tile
Appliance Cooktop - Electric, Dishwasher, Dryer, Refrigerator, Stove/Oven - Electric, Stove/Oven - Gas, Vent Hood, Washer
Exterior
Garage Paved
Carport Spaces 2
Utilities Available Municipal Sewer, Municipal Water
Waterfront No
Roof Type Architectural Shingle
Porch Covered
Parking Type Paved
Garage No
Building
Lot Description Corner Lot
Story 2
New Construction No
Schools
Elementary Schools Whiteville
Middle Schools Central
High Schools Whiteville
Others
Tax ID 0000666
Acceptable Financing VA Loan, Cash, Conventional
Listing Terms VA Loan, Cash, Conventional
Read Less Info
Want to know what your home might be worth? Contact us for a FREE valuation!

Our team is ready to help you sell your home for the highest possible price ASAP








