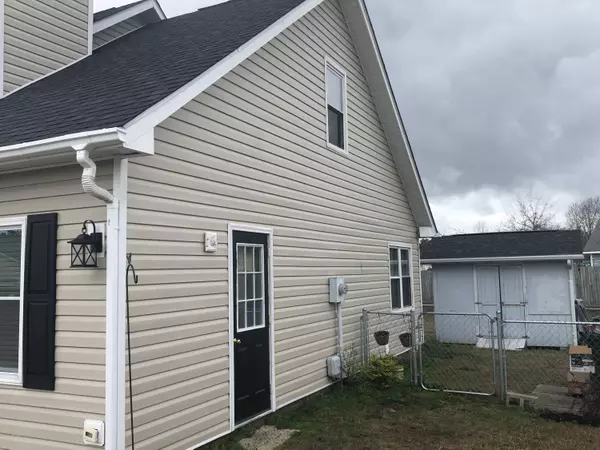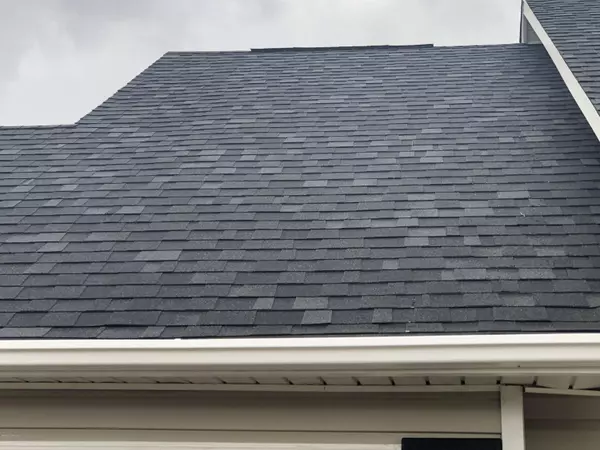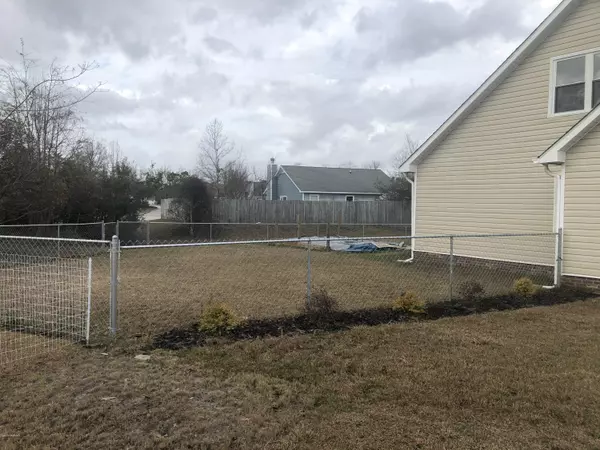$205,000
$199,999
2.5%For more information regarding the value of a property, please contact us for a free consultation.
4 Beds
2 Baths
1,972 SqFt
SOLD DATE : 05/19/2020
Key Details
Sold Price $205,000
Property Type Single Family Home
Sub Type Single Family Residence
Listing Status Sold
Purchase Type For Sale
Square Footage 1,972 sqft
Price per Sqft $103
Subdivision White Sands
MLS Listing ID 100199587
Sold Date 05/19/20
Style Wood Frame
Bedrooms 4
Full Baths 2
HOA Y/N No
Originating Board North Carolina Regional MLS
Year Built 1985
Lot Size 6,578 Sqft
Acres 0.15
Lot Dimensions 38 X 113 X 71 X 64 X 97
Property Description
QUITE cul-de-sac living in the heart of Newport with 5-BEDROOMS! Recently Renovated pumping over $$50,000 into property in (2019); new Siding, HVAC, Flooring, additional bedroom, Screened in porch and so on....Please see attached ''disclosure amendment'' for a full list of upgrades. 20FT Cathedral ceiling in the living area and HUGE eat-in kitchen make home feel ROOMY. BONUS ROOM could be 5 bedroom with private door , or as a den, kids play room, or big office! Above ground pool will convey, currently winterized. Large 10 x 12 Storage building and new fenced in backyard for family pets and or small children! CLOSING or HOME UPGRADES to credit $2,500 to Buys with accepted contract.
Location
State NC
County Carteret
Community White Sands
Zoning R
Direction Chatham Street to White Sands (ON LEFT), 2nd right (RED FOX) after entering neighborhood, go to end of cul-de-sac 423!
Location Details Mainland
Rooms
Other Rooms Workshop
Basement None
Primary Bedroom Level Primary Living Area
Interior
Interior Features Workshop, Master Downstairs, Ceiling Fan(s), Pantry
Heating Heat Pump
Cooling Central Air
Flooring LVT/LVP, Carpet, Tile
Window Features DP50 Windows,Blinds
Appliance Vent Hood, Stove/Oven - Electric, Refrigerator, Ice Maker, Dishwasher
Laundry Hookup - Dryer, Washer Hookup, Inside
Exterior
Garage On Site, Paved
Pool Above Ground
Waterfront No
Waterfront Description None
Roof Type Architectural Shingle
Accessibility None
Porch Deck, Porch, Screened
Parking Type On Site, Paved
Building
Lot Description Cul-de-Sac Lot
Story 1
Entry Level One and One Half
Foundation Slab
Sewer Municipal Sewer
Water Municipal Water
New Construction No
Others
Tax ID 6348.05.09.2511000
Acceptable Financing Cash, Conventional, FHA, VA Loan
Listing Terms Cash, Conventional, FHA, VA Loan
Special Listing Condition None
Read Less Info
Want to know what your home might be worth? Contact us for a FREE valuation!

Our team is ready to help you sell your home for the highest possible price ASAP








