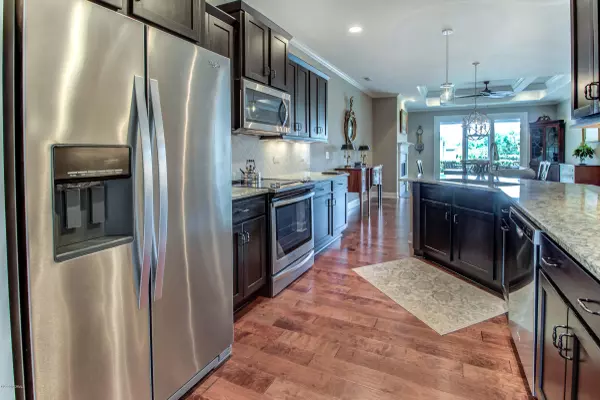$365,000
$370,000
1.4%For more information regarding the value of a property, please contact us for a free consultation.
3 Beds
3 Baths
2,012 SqFt
SOLD DATE : 10/20/2020
Key Details
Sold Price $365,000
Property Type Townhouse
Sub Type Townhouse
Listing Status Sold
Purchase Type For Sale
Square Footage 2,012 sqft
Price per Sqft $181
Subdivision The Forks At Barclay
MLS Listing ID 100233765
Sold Date 10/20/20
Style Wood Frame
Bedrooms 3
Full Baths 3
HOA Fees $3,444
HOA Y/N Yes
Originating Board North Carolina Regional MLS
Year Built 2016
Lot Size 8,712 Sqft
Acres 0.2
Lot Dimensions 53x164
Property Description
As you drive into the cul-de-sac street with extremely limited traffic, you will notice the privacy, yard space, and curb appeal this low maintenance home beckons. Walking into the home every detail was thought about from the open layout, warm hardwood floors, coffered ceilings, granite counters and accordion doors that open up to the screened in porch bringing the outside in, making a perfect place for entertaining. This split bedroom floor plan is perfect for privacy with the large master suite and ensuite, spacious bathroom in its own wing. The HOA takes care of all grounds maintenance, exterior building maintenance and master insurance so it is truly low maintenance. Located in the heart of midtown, The Forks is immediately adjacent to The Cameron Art Museum, The Pointe at Barclay, and the Cross-City Trail with close proximity to the hospital, Whole Foods, and Halyburton Park. You are in walking distance to restaurants, the movie theater, retailers and entertainment making this location highly desirable. Please see the features list attached for additional upgrades!
Location
State NC
County New Hanover
Community The Forks At Barclay
Zoning X
Direction Turn left onto S College Rd. Slight right onto US-117 S/Shipyard Blvd. Use the left 2 lanes to turn left onto Independence Blvd. Turn left onto Museum Dr. Home will be on the left.
Rooms
Basement None
Interior
Interior Features Foyer, 1st Floor Master, Blinds/Shades, Ceiling - Trey, Ceiling Fan(s), Gas Logs, Skylights, Smoke Detectors, Sprinkler System, Walk-in Shower, Walk-In Closet
Heating Heat Pump
Cooling Central
Flooring Carpet, Tile
Appliance Dishwasher, Disposal, Microwave - Built-In, Stove/Oven - Electric
Exterior
Garage Paved
Garage Spaces 2.0
Pool None
Utilities Available Municipal Sewer, Municipal Water
Waterfront No
Waterfront Description None
Roof Type Shingle
Porch Enclosed, Open, Patio, Porch, Screened
Parking Type Paved
Garage Yes
Building
Lot Description Cul-de-Sac Lot, Dead End
Story 2
New Construction No
Schools
Elementary Schools Pine Valley
Middle Schools Roland Grise
High Schools Hoggard
Others
Tax ID R06508-009-036-000
Acceptable Financing VA Loan, Cash, Conventional, FHA
Listing Terms VA Loan, Cash, Conventional, FHA
Read Less Info
Want to know what your home might be worth? Contact us for a FREE valuation!

Our team is ready to help you sell your home for the highest possible price ASAP








