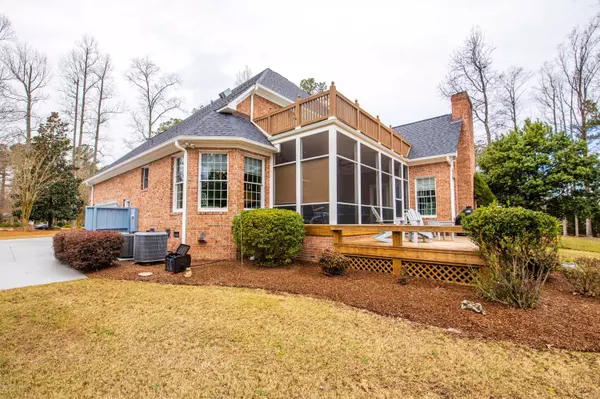$510,000
$539,000
5.4%For more information regarding the value of a property, please contact us for a free consultation.
4 Beds
4 Baths
3,685 SqFt
SOLD DATE : 04/22/2020
Key Details
Sold Price $510,000
Property Type Single Family Home
Sub Type Single Family Residence
Listing Status Sold
Purchase Type For Sale
Square Footage 3,685 sqft
Price per Sqft $138
Subdivision Cypress Landing
MLS Listing ID 100204818
Sold Date 04/22/20
Bedrooms 4
Full Baths 3
Half Baths 1
HOA Fees $1,280
HOA Y/N Yes
Originating Board North Carolina Regional MLS
Year Built 1998
Lot Size 1.100 Acres
Acres 1.1
Lot Dimensions 120 X 444 X 162 X344
Property Description
Enjoy the beautiful views of Chocowinity Bay from the all brick custom home built by one of the well-known Weyerhaeuser custom builders, Muriel Moore. The master is on the first level with a beautiful on- suite bath that was just remodeled in 2014. Attached is a huge master closet with built-ins. Reclaimed chestnut wood graces the large family room floors and the stairs leading to the second level. Owners just replaced the roof in 2019 - new Thermador appliances and shelving in the kitchen - new generator and heat pump - epoxy sealed and coated the driveway - central vacuum and lots of other features. The Sellers have taken EXCELLENT care of this home in the prestigious golf/marina community of Cypress Landing. A one year home warranty is offered.
Location
State NC
County Beaufort
Community Cypress Landing
Zoning SFR
Direction At main entrance, left onto Cypress Landing Parkway, first left onto Potomac Drive, fouth left on Delaware Drive right on White Oak Court, first house on left.
Location Details Mainland
Rooms
Other Rooms Storage
Primary Bedroom Level Primary Living Area
Interior
Interior Features Foyer, Master Downstairs, 9Ft+ Ceilings, Vaulted Ceiling(s), Ceiling Fan(s), Central Vacuum, Skylights, Walk-in Shower, Walk-In Closet(s)
Heating Electric, Forced Air, Heat Pump, Propane, Zoned
Cooling Central Air, Zoned
Flooring Carpet, Tile, Wood
Fireplaces Type Gas Log
Fireplace Yes
Window Features Thermal Windows,Blinds
Appliance Vent Hood, Stove/Oven - Gas, Refrigerator, Microwave - Built-In, Double Oven, Disposal, Dishwasher, Cooktop - Gas, Convection Oven
Laundry Hookup - Dryer, Washer Hookup, Inside
Exterior
Exterior Feature Irrigation System
Garage On Site, Paved
Garage Spaces 2.0
Waterfront No
Waterfront Description None
Roof Type Architectural Shingle
Porch Covered, Deck, Porch, Screened
Parking Type On Site, Paved
Building
Lot Description Wooded
Story 2
Entry Level Two
Foundation Brick/Mortar
Sewer Municipal Sewer
Water Municipal Water
Structure Type Irrigation System
New Construction No
Others
Tax ID 16447
Acceptable Financing Cash, Conventional
Listing Terms Cash, Conventional
Special Listing Condition None
Read Less Info
Want to know what your home might be worth? Contact us for a FREE valuation!

Our team is ready to help you sell your home for the highest possible price ASAP








