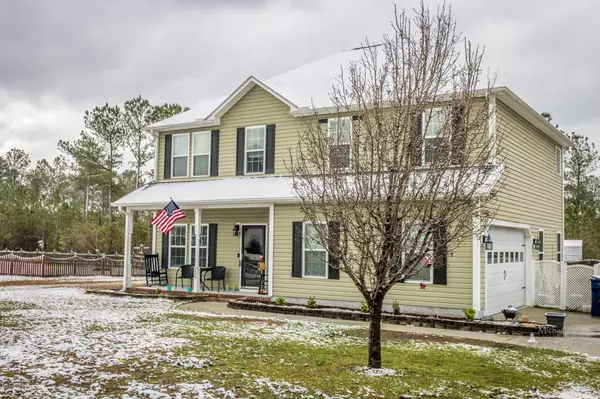$198,500
$198,500
For more information regarding the value of a property, please contact us for a free consultation.
3 Beds
3 Baths
2,241 SqFt
SOLD DATE : 04/07/2020
Key Details
Sold Price $198,500
Property Type Single Family Home
Sub Type Single Family Residence
Listing Status Sold
Purchase Type For Sale
Square Footage 2,241 sqft
Price per Sqft $88
Subdivision Sunny Point
MLS Listing ID 100205657
Sold Date 04/07/20
Style Wood Frame
Bedrooms 3
Full Baths 2
Half Baths 1
HOA Y/N No
Originating Board North Carolina Regional MLS
Year Built 2009
Lot Size 0.560 Acres
Acres 0.56
Lot Dimensions 93 X 497 X 38 X 523
Property Description
Desirable floorpan in a rural Richlands subdivision. This three bedroom, two and a half bath home has so much to offer, including a bonus room. Two story home with formal dining room, open Kitchen to the living room. Kitchen boasts a breakfast bar, pantry, tile backsplash, and plenty of cabinet and counter space. Enjoy your Living Room in front of the fireplace every evening. Main level also features a powder room. Upstairs you'll find two bedrooms, a bath and a Master suite with full bath. The Master bedroom is a retreat: trey ceiling, arch doorways, and a master bath you're sure to love. Laundry room conveniently located upstairs too! We can't forget the outdoors, no home is complete without a fully fenced in backyard, back deck, storage building and a lovely seating area. Make your appointment, TODAY!
Location
State NC
County Onslow
Community Sunny Point
Zoning residential
Direction Catherine Lake Rd, to (L) onto Firetower Rd., (L) onto Sunny Point.
Location Details Mainland
Rooms
Primary Bedroom Level Non Primary Living Area
Interior
Interior Features Ceiling Fan(s), Pantry, Walk-in Shower
Heating Heat Pump
Cooling Central Air
Flooring Carpet, Vinyl
Window Features Blinds
Appliance Vent Hood, Stove/Oven - Electric, Dishwasher
Exterior
Exterior Feature None
Garage Paved
Garage Spaces 2.0
Waterfront No
Roof Type Shingle
Porch Patio, Porch
Parking Type Paved
Building
Story 2
Entry Level Two
Foundation Slab
Sewer Septic On Site
Water Municipal Water
Structure Type None
New Construction No
Others
Tax ID 47d-21
Acceptable Financing Cash, Conventional, FHA, USDA Loan, VA Loan
Listing Terms Cash, Conventional, FHA, USDA Loan, VA Loan
Special Listing Condition None
Read Less Info
Want to know what your home might be worth? Contact us for a FREE valuation!

Our team is ready to help you sell your home for the highest possible price ASAP








