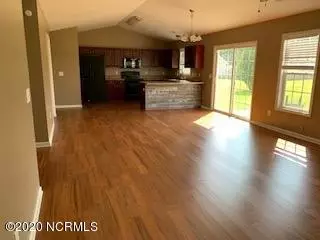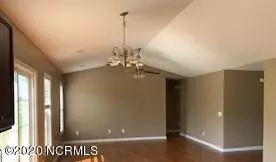$168,000
$169,000
0.6%For more information regarding the value of a property, please contact us for a free consultation.
3 Beds
2 Baths
1,318 SqFt
SOLD DATE : 09/09/2020
Key Details
Sold Price $168,000
Property Type Single Family Home
Sub Type Single Family Residence
Listing Status Sold
Purchase Type For Sale
Square Footage 1,318 sqft
Price per Sqft $127
Subdivision Cherry Grove
MLS Listing ID 100226454
Sold Date 09/09/20
Style Wood Frame
Bedrooms 3
Full Baths 2
HOA Fees $240
HOA Y/N Yes
Originating Board North Carolina Regional MLS
Year Built 2010
Lot Size 1.750 Acres
Acres 1.75
Lot Dimensions TBD
Property Description
You will love this three bedroom and two bathroom open floor plan home. Situated on 1.75 acres, this beautiful home offers a large kitchen with lots of storage, a pantry, and a laundry room. The wide hallway you enter through the front door opens into a large open floor plan. The house has fresh paint and new bamboo flooring through the main living areas. The kitchen offers an area for barstools, lots of counter space, and many unique touches. The refrigerator, washer, and dryer will stay with the property. The open floor plan offers multiple possibilities for seating and entertaining. Looking outside from the sliding glass door the 1.75 acre lot offers lots of space. A large concrete patio is planned and will be completed prior to closing. Three bedrooms with lots of closet space and the two baths make this a great home. This one is a must see!
Location
State NC
County Onslow
Community Cherry Grove
Zoning RESIDENTIAL
Direction Hwy 111/ Catherine Lake Road, Turn Left onto 5 Mile Road, Turn Right into Cherry Grove. Home is located on the Left.
Rooms
Basement None
Interior
Interior Features 1st Floor Master, Ceiling - Vaulted, Ceiling Fan(s), Security System, Smoke Detectors
Heating Heat Pump
Cooling Central
Flooring Bamboo, Carpet
Appliance None, Dishwasher, Dryer, Microwave - Built-In, Refrigerator, Stove/Oven - Electric, Washer
Exterior
Garage On Site, Paved
Garage Spaces 2.0
Utilities Available Septic On Site
Waterfront No
Waterfront Description None
Roof Type Architectural Shingle
Porch Covered, Patio
Parking Type On Site, Paved
Garage Yes
Building
Lot Description Corner Lot
Story 1
New Construction No
Schools
Elementary Schools Heritage Elementary
Middle Schools Trexler
High Schools Richlands
Others
Tax ID 24b-41
Acceptable Financing USDA Loan, VA Loan, Cash, Conventional, FHA
Listing Terms USDA Loan, VA Loan, Cash, Conventional, FHA
Read Less Info
Want to know what your home might be worth? Contact us for a FREE valuation!

Our team is ready to help you sell your home for the highest possible price ASAP








