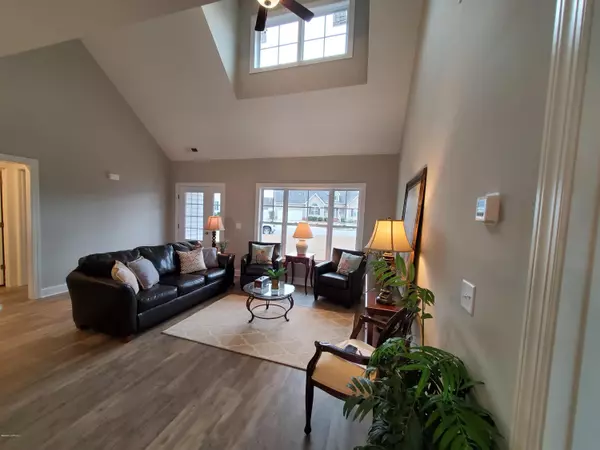$217,500
$217,500
For more information regarding the value of a property, please contact us for a free consultation.
4 Beds
2 Baths
1,730 SqFt
SOLD DATE : 03/06/2020
Key Details
Sold Price $217,500
Property Type Single Family Home
Sub Type Single Family Residence
Listing Status Sold
Purchase Type For Sale
Square Footage 1,730 sqft
Price per Sqft $125
Subdivision Charleston Village
MLS Listing ID 100188187
Sold Date 03/06/20
Style Wood Frame
Bedrooms 4
Full Baths 2
HOA Y/N No
Originating Board North Carolina Regional MLS
Year Built 2019
Lot Size 0.320 Acres
Acres 0.32
Lot Dimensions 181x157x125
Property Description
FOUR bedrooms! Garage! Loft bonus area! TWO walk-in attics! The total package! You will love this split floor plan that boasts beautiful granite in a spacious and practical kitchen that's open to living area. Garage is on the rear of the house, making for great curb appeal and function. The family enters from the garage through laundry room, another nice feature. Just outside the dining window is a charming patio waiting for your grill and outdoor furniture. A very livable home for many life stages! And cute as pie too!
Location
State NC
County Pitt
Community Charleston Village
Zoning Res
Direction Memorial to Thomas Langston Rd. Right onto Camille Dr. at entrance of Charleston Village.
Location Details Mainland
Rooms
Primary Bedroom Level Primary Living Area
Interior
Interior Features Master Downstairs, Tray Ceiling(s), Vaulted Ceiling(s), Ceiling Fan(s), Pantry, Walk-In Closet(s)
Heating Electric, Heat Pump
Cooling Central Air
Flooring LVT/LVP, Carpet, Vinyl
Fireplaces Type None
Fireplace No
Window Features Thermal Windows
Appliance Stove/Oven - Electric, Microwave - Built-In, Disposal, Dishwasher
Laundry Inside
Exterior
Garage Off Street, Paved
Garage Spaces 2.0
Waterfront No
Roof Type Architectural Shingle
Porch Patio, Porch
Parking Type Off Street, Paved
Building
Story 2
Entry Level Two
Foundation Raised, Slab
Sewer Municipal Sewer
Water Municipal Water
New Construction Yes
Others
Tax ID 73478
Acceptable Financing Cash, Conventional, FHA, VA Loan
Listing Terms Cash, Conventional, FHA, VA Loan
Special Listing Condition None
Read Less Info
Want to know what your home might be worth? Contact us for a FREE valuation!

Our team is ready to help you sell your home for the highest possible price ASAP








