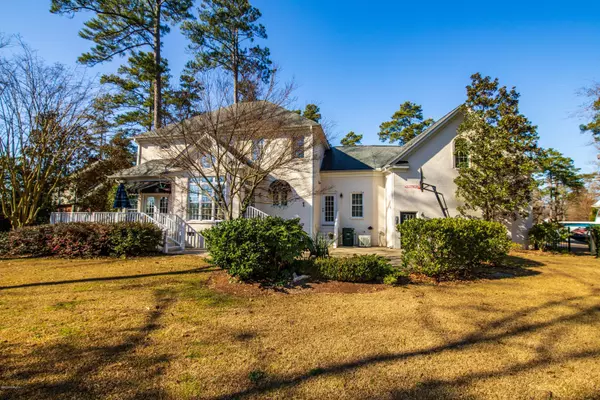$357,000
$359,700
0.8%For more information regarding the value of a property, please contact us for a free consultation.
3 Beds
3 Baths
3,367 SqFt
SOLD DATE : 03/20/2020
Key Details
Sold Price $357,000
Property Type Single Family Home
Sub Type Single Family Residence
Listing Status Sold
Purchase Type For Sale
Square Footage 3,367 sqft
Price per Sqft $106
Subdivision Eastwood
MLS Listing ID 100201230
Sold Date 03/20/20
Style Wood Frame
Bedrooms 3
Full Baths 2
Half Baths 1
HOA Y/N No
Originating Board North Carolina Regional MLS
Year Built 2004
Lot Size 0.380 Acres
Acres 0.38
Lot Dimensions 75x147x32x128x122
Property Description
Absolutely Stunning! Amazing curb appeal, fabulous open floor plan, and a lushly landscaped private backyard will draw your attention to this special new listing. Grande double glass doors create a gracious welcome to this impressive home. Soaring ceilings and bountiful, beautiful elliptical windows providing lots of light will greet your guests. Of special note is the attention to detail in the heart of the home, the Kitchen, Breakfast room and Great room - Expansive custom bookshelves to accommodate a large screen TV and decorator items, Glass front cabinets with downlighting, Two tiered island with overhanging countertops for barstools, Stainless steel appliances, Built-in desk, Butler pantry, Serving station, and the Crowning glory of the breakfast room windows!
The second floor boasts a spacious master suite with chair railing, dual sinks and counters, built in vanity, and walk-in closet. The bonus room with built in window seat, cabinets, sink and refrigerator, offers the potential for inviting guest quarters. This versatile room includes a separate private entrance to the garage!
Location
State NC
County Pitt
Community Eastwood
Zoning Res
Direction From 14th Street turn on to York Rd. Take a left onto Oxford Road. Take a left onto Kennsington Dr. Take first right onto Bloomsbury Drive. Take a right onto Lori Drive and then first right onto Kent Rd. Home is on the right.
Location Details Mainland
Rooms
Basement Crawl Space
Primary Bedroom Level Non Primary Living Area
Interior
Interior Features Vaulted Ceiling(s), Ceiling Fan(s), Walk-in Shower, Eat-in Kitchen, Walk-In Closet(s)
Heating Forced Air, Heat Pump, Natural Gas, Zoned
Cooling Central Air
Flooring Carpet, Tile, Wood
Fireplaces Type Gas Log
Fireplace Yes
Window Features Thermal Windows,Blinds
Appliance Stove/Oven - Electric, Microwave - Built-In, Disposal, Dishwasher
Laundry Inside
Exterior
Exterior Feature Irrigation System, Gas Logs
Garage Off Street, Paved
Waterfront No
Roof Type Shingle
Porch Porch
Parking Type Off Street, Paved
Building
Lot Description Wooded
Story 2
Entry Level Two
Sewer Municipal Sewer
Water Municipal Water
Structure Type Irrigation System,Gas Logs
New Construction No
Others
Tax ID 48950
Acceptable Financing Cash, Conventional, FHA, VA Loan
Listing Terms Cash, Conventional, FHA, VA Loan
Special Listing Condition None
Read Less Info
Want to know what your home might be worth? Contact us for a FREE valuation!

Our team is ready to help you sell your home for the highest possible price ASAP








