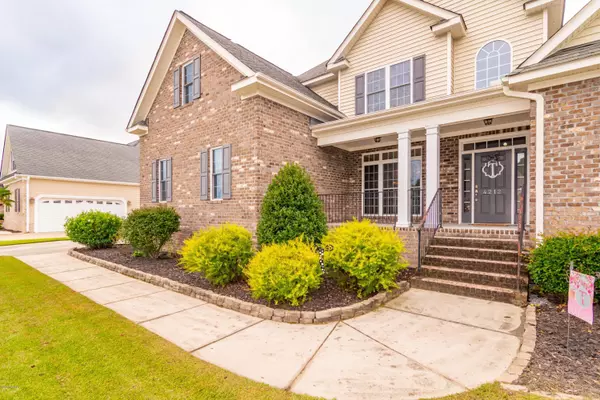$295,000
$295,000
For more information regarding the value of a property, please contact us for a free consultation.
3 Beds
3 Baths
2,460 SqFt
SOLD DATE : 12/14/2020
Key Details
Sold Price $295,000
Property Type Single Family Home
Sub Type Single Family Residence
Listing Status Sold
Purchase Type For Sale
Square Footage 2,460 sqft
Price per Sqft $119
Subdivision Barrington Fields
MLS Listing ID 100237179
Sold Date 12/14/20
Style Wood Frame
Bedrooms 3
Full Baths 2
Half Baths 1
HOA Fees $225
HOA Y/N Yes
Originating Board North Carolina Regional MLS
Year Built 2007
Lot Size 0.290 Acres
Acres 0.29
Lot Dimensions 90x140
Property Description
Your search for a high-quality and timeless home ends here! Phenomenal custom home that goes above and beyond your expectations, offering fit and finish that simply can't be found at this price in new construction! From the moment you enter the home, the upgrades are readily apparent, including site-finished hardwood floors, extensive trim work, and multiple outdoor zones for entertaining. The desirable layout pairs modern, open living areas on the main floor with practicality in placement of bedrooms. Owner's suite is conveniently located on the main level, separate from the two guest bedrooms upstairs for your privacy. Owner's suite offers a striking trey ceiling, lending a spacious feel to your retreat. The bathroom is spacious as well, providing an extended double vanity, fully tiled and oversized walk-in shower, jetted tub, water and linen closets, and generously sized wak-in closet with great natural light for getting ready each morning! Entertaining is easy in this home, with a formal dining room, two-story living room with fireplace, dedicated breakfast area, and kitchen, which includes bar seating, high-end custom cabinetry, tile backsplash, and stainless appliances. The upstairs rounds out the perfect amount of square footage with two bedrooms, full bath, and large bonus room that could easily serve as a 4th bedroom. Step outside to a well-sized and fenced rear yard, complete with ornamental fence, screened porch, covered porch, AND custom patio with dedicated grilling area. Additional features and upgrades include tankless water heater, nearly new HVAC system, and sideload garage that maximizes curb appeal.
Location
State NC
County Pitt
Community Barrington Fields
Zoning SFR
Direction Take Hwy 11 / Memorial Dr to Davenport Farm, turn right on Frog Level Rd, turn left on Darrell Dr, right on Barrington Dr, home is on the left.
Rooms
Basement Crawl Space
Primary Bedroom Level Primary Living Area
Interior
Interior Features Whirlpool, Master Downstairs, Tray Ceiling(s), Vaulted Ceiling(s), Ceiling Fan(s), Pantry, Walk-in Shower, Eat-in Kitchen, Walk-In Closet(s)
Heating Natural Gas
Cooling Central Air
Flooring Carpet, Tile, Wood
Window Features Thermal Windows,Blinds
Appliance Stove/Oven - Electric, Microwave - Built-In, Dishwasher
Laundry Inside
Exterior
Garage Off Street, Paved
Garage Spaces 2.0
Waterfront No
Roof Type Architectural Shingle
Porch Covered, Patio, Porch, Screened
Parking Type Off Street, Paved
Building
Story 1
Sewer Municipal Sewer
Water Municipal Water
New Construction No
Others
Tax ID 72536
Acceptable Financing Cash, Conventional, FHA, VA Loan
Listing Terms Cash, Conventional, FHA, VA Loan
Special Listing Condition None
Read Less Info
Want to know what your home might be worth? Contact us for a FREE valuation!

Our team is ready to help you sell your home for the highest possible price ASAP








