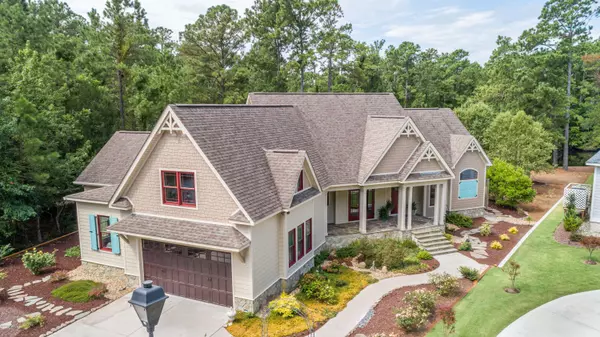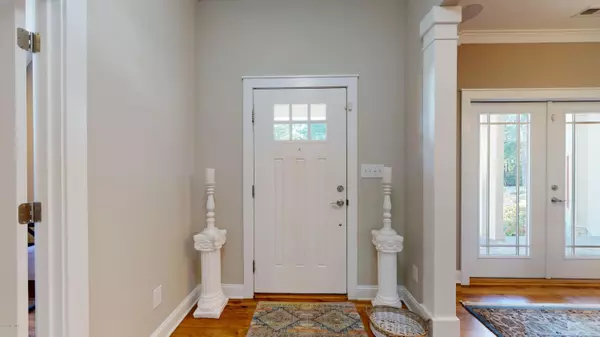$645,000
$645,000
For more information regarding the value of a property, please contact us for a free consultation.
3 Beds
4 Baths
2,981 SqFt
SOLD DATE : 09/08/2020
Key Details
Sold Price $645,000
Property Type Single Family Home
Sub Type Single Family Residence
Listing Status Sold
Purchase Type For Sale
Square Footage 2,981 sqft
Price per Sqft $216
Subdivision Hidden Harbor
MLS Listing ID 100229081
Sold Date 09/08/20
Style Wood Frame
Bedrooms 3
Full Baths 3
Half Baths 1
HOA Fees $837
HOA Y/N Yes
Originating Board North Carolina Regional MLS
Year Built 2013
Lot Size 0.440 Acres
Acres 0.44
Lot Dimensions 169x60x145x175
Property Description
Custom built waterfront home by Bill McClay. Open floor plan with beautiful wood floors and custom moldings throughout the home. Granite tops in the kitchen with top of the line appliances. Breakfast room with bay window. Spacious living room with gas log fireplace. Large master suite with French doors leading to a private deck. Master bath with walk-in tile shower and a soaking tub. Two guest bedrooms with full bath. A study and an office make it ideal for working from home. A large bonus room with full bath. Walk-in attic for storage. Screened porch and deck overlooks the dock and waterfront. Beautifully landscaped yard. Please remove shoes before entering house.
Location
State NC
County Craven
Community Hidden Harbor
Zoning Residential
Direction Country Club road. Left on Hidden Harbor Drive at end of cul-de-sac.
Rooms
Basement None
Interior
Interior Features Foyer, Blinds/Shades, Ceiling Fan(s), Gas Logs, Smoke Detectors, Solid Surface, Walk-in Shower, Walk-In Closet
Cooling Central
Flooring Tile
Appliance Dishwasher, Dryer, Generator, Microwave - Built-In, Refrigerator, Stove/Oven - Gas, Washer
Exterior
Garage Paved
Garage Spaces 2.0
Pool None
Utilities Available Municipal Sewer, Municipal Water, Natural Gas Connected, Sewer Connected
Waterfront Yes
Waterfront Description Boat Dock, Bulkhead, Deeded Water Rights, Deeded Waterfront
Roof Type Architectural Shingle
Accessibility Accessible Entrance, Accessible Doors, Accessible Full Bath, Hallways, Accessible Kitchen
Porch Deck, Patio, Porch, Screened
Parking Type Paved
Garage Yes
Building
Lot Description Cul-de-Sac Lot
Story 1
New Construction No
Schools
Elementary Schools A. H. Bangert
Middle Schools H. J. Macdonald
High Schools New Bern
Others
Tax ID 8-204-A-028
Acceptable Financing VA Loan, Cash, Conventional
Listing Terms VA Loan, Cash, Conventional
Read Less Info
Want to know what your home might be worth? Contact us for a FREE valuation!

Our team is ready to help you sell your home for the highest possible price ASAP








