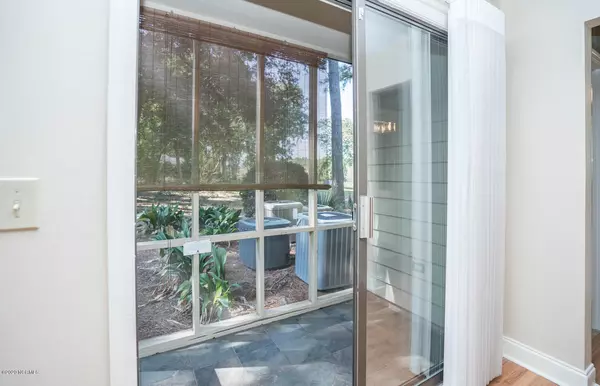$175,000
$175,000
For more information regarding the value of a property, please contact us for a free consultation.
2 Beds
2 Baths
1,248 SqFt
SOLD DATE : 11/25/2020
Key Details
Sold Price $175,000
Property Type Condo
Sub Type Condominium
Listing Status Sold
Purchase Type For Sale
Square Footage 1,248 sqft
Price per Sqft $140
Subdivision Sea Trail Plantation
MLS Listing ID 100241182
Sold Date 11/25/20
Style Wood Frame
Bedrooms 2
Full Baths 2
HOA Fees $3,550
HOA Y/N Yes
Originating Board North Carolina Regional MLS
Year Built 1990
Lot Dimensions 0x0x0x0
Property Description
No elevator, no problem with this pristine ground floor unit in desirable Sea Trail Plantation. You will find two beds, two baths with laminate flooring and tile through out to make your home away from home comfortable. Both bathrooms have been recently updated with new tile, new toilets and a new vanities in both. Custom cabinets, stainless steel appliances and granite countertops complete the open kitchen. Cooking will be a joy when you look out your Carolina Room with EZ Breeze windows to the expansive view of Hole #1 of the Maples Golf Course and wildlife that make the Calabash Creek their home. Offering privacy for your guest, the mini suite boast a kitchenette and custom built-in storage. Sea Trail offers two amenity centers for owners including parking at beautiful Sunset Beach, just a short drive away. Close to restaurants, shopping, banking and medical.
Location
State NC
County Brunswick
Community Sea Trail Plantation
Zoning Res
Direction 179 to East Entrance of Sea Trail. Left at the stop sign. Second right into River Creek I condos. This unit is tucked away in the back. Building 8.
Location Details Mainland
Rooms
Primary Bedroom Level Primary Living Area
Interior
Interior Features Master Downstairs, Ceiling Fan(s)
Heating Heat Pump
Cooling Central Air
Flooring Laminate, Tile
Fireplaces Type None
Fireplace No
Window Features Blinds
Appliance Washer, Stove/Oven - Electric, Refrigerator, Microwave - Built-In, Dryer, Disposal, Dishwasher
Laundry Laundry Closet
Exterior
Exterior Feature None
Garage On Site, Paved, Shared Driveway
Waterfront No
View Creek/Stream
Roof Type Shingle
Porch Enclosed, Porch
Parking Type On Site, Paved, Shared Driveway
Building
Story 1
Entry Level End Unit,One
Foundation Slab
Sewer Municipal Sewer
Water Municipal Water
Structure Type None
New Construction No
Others
Tax ID 256ad043
Acceptable Financing Cash, Conventional
Listing Terms Cash, Conventional
Special Listing Condition None
Read Less Info
Want to know what your home might be worth? Contact us for a FREE valuation!

Our team is ready to help you sell your home for the highest possible price ASAP








