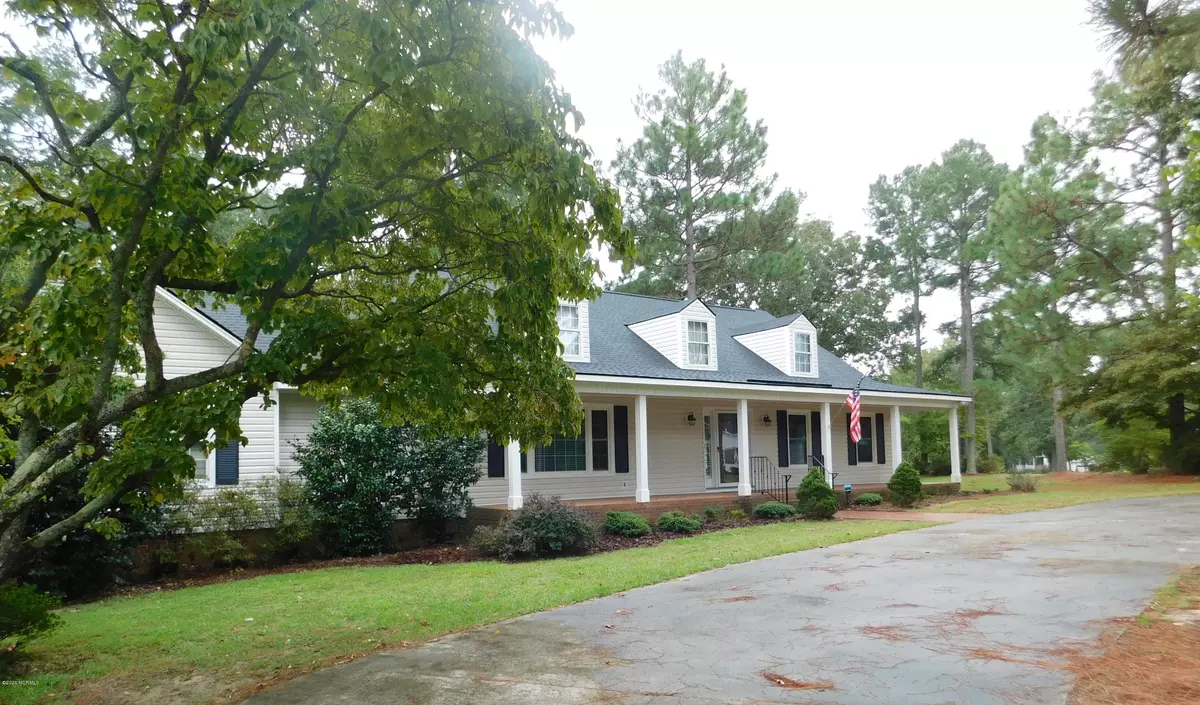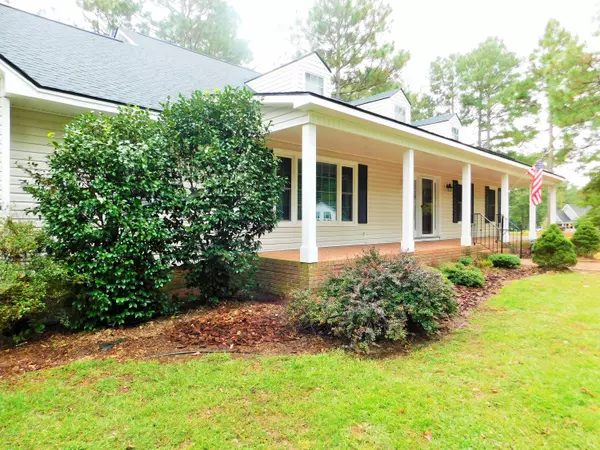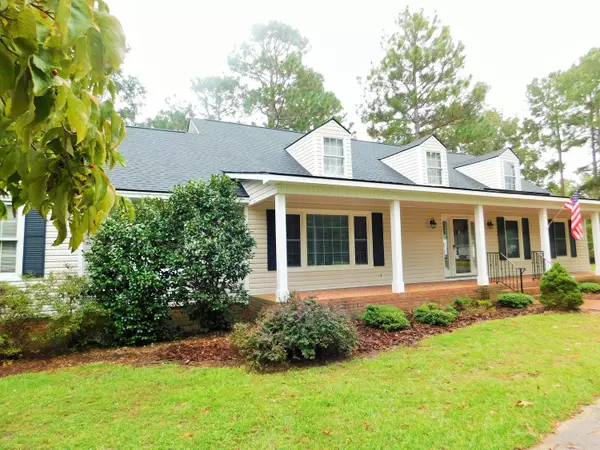$230,000
$249,000
7.6%For more information regarding the value of a property, please contact us for a free consultation.
4 Beds
3 Baths
3,230 SqFt
SOLD DATE : 11/04/2020
Key Details
Sold Price $230,000
Property Type Single Family Home
Sub Type Single Family Residence
Listing Status Sold
Purchase Type For Sale
Square Footage 3,230 sqft
Price per Sqft $71
Subdivision Lakewood Hills
MLS Listing ID 100236489
Sold Date 11/04/20
Style Wood Frame
Bedrooms 4
Full Baths 2
Half Baths 1
HOA Y/N No
Originating Board North Carolina Regional MLS
Year Built 1977
Lot Size 1.000 Acres
Acres 1.0
Lot Dimensions 229.72x224x219.5x191.5
Property Description
Beautiful traditional home on almost an acre in great neighborhood. New roof in September and replacement windows in 2009. $10,000 floor covering allowance at full price. Great floor plan with master bdr on the first floor. Formal living and dining large enough to accommodate a large dining table and other pieces. Large living rm, cozy den large enough for family gatherings or just lounging by the fire. The sunroom is great for plants, people or both. Three very large bedrooms upstairs with great closet space. 2 large attics which could be potential added rooms. Possibly add a 3rd bath to make a second master on the second floor. There is a workshop off the garage for all those projects. Large back yard lots of blue berries and grape vines.
Location
State NC
County Scotland
Community Lakewood Hills
Zoning Res
Direction Take 401 South, turn right onto Blue Farm Road, left onto Woodpecker Lane, it is on the corner of Idlewood and Woodpecker
Location Details Mainland
Rooms
Basement Crawl Space
Primary Bedroom Level Non Primary Living Area
Interior
Interior Features Foyer, Workshop, Master Downstairs
Heating Electric, Heat Pump
Cooling Central Air
Flooring Carpet, Tile, Vinyl, Wood
Appliance Washer, Stove/Oven - Electric, Refrigerator, Dryer, Dishwasher
Laundry Inside
Exterior
Garage Circular Driveway, Paved
Garage Spaces 2.0
Pool None
Utilities Available Water Connected, Sewer Connected
Waterfront No
Roof Type Architectural Shingle
Porch Patio, Porch
Parking Type Circular Driveway, Paved
Building
Lot Description Corner Lot
Story 1
Entry Level Two
New Construction No
Others
Tax ID 01-0219-05-023
Acceptable Financing Cash, Conventional, FHA, USDA Loan, VA Loan
Listing Terms Cash, Conventional, FHA, USDA Loan, VA Loan
Special Listing Condition None
Read Less Info
Want to know what your home might be worth? Contact us for a FREE valuation!

Our team is ready to help you sell your home for the highest possible price ASAP








