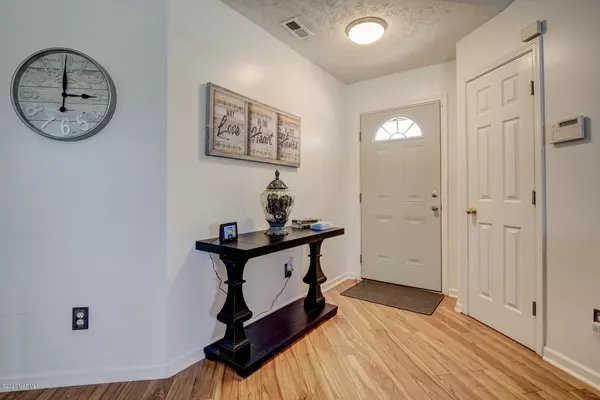$235,000
$239,000
1.7%For more information regarding the value of a property, please contact us for a free consultation.
3 Beds
2 Baths
1,250 SqFt
SOLD DATE : 08/17/2020
Key Details
Sold Price $235,000
Property Type Single Family Home
Sub Type Single Family Residence
Listing Status Sold
Purchase Type For Sale
Square Footage 1,250 sqft
Price per Sqft $188
Subdivision Johnson Farm
MLS Listing ID 100226829
Sold Date 08/17/20
Style Wood Frame
Bedrooms 3
Full Baths 2
HOA Y/N No
Originating Board North Carolina Regional MLS
Year Built 2002
Lot Size 6,969 Sqft
Acres 0.16
Lot Dimensions survey to determine
Property Description
Hurry and make your appointment to the very quick selling Johnson Farm neighborhood. Many features to list - three bedrooms; two full bathrooms 1250 square foot home. Three year HVAC system; four year old roof and recent hot water heater and microwave besides having a HOME WARRANTY. Kitchen has granite counter tops and tiled backsplash and pantry. Living room has vaulted ceilings and newer ceiling fan. Lots of features outside... Covered rocking chair porch welcomes you out front of the home and covered patio with remote awning for addition living space outdoors in the backyard which includes a great space with decking. Retention pond in the distance behind home, so no neighbors backing up to you. There is a very large workshop with lighting, outlets and peg board.
This home is on a termite bond; home warranty and no HOA's to pay.
**MUST SEE**
Location
State NC
County New Hanover
Community Johnson Farm
Zoning R
Direction College Rd to Johnson Farm (Pine Hollow Rd), left on split rail, home on left
Rooms
Other Rooms Workshop
Basement None
Interior
Interior Features 1st Floor Master, Blinds/Shades, Ceiling - Vaulted, Ceiling Fan(s), Pantry, Walk-In Closet
Heating Heat Pump
Cooling Central
Flooring Carpet, Laminate
Appliance None, Dishwasher, Disposal, Microwave - Built-In, Stove/Oven - Electric
Exterior
Garage On Site, Paved
Garage Spaces 1.0
Utilities Available Municipal Sewer, Municipal Water
Waterfront No
Waterfront Description None
Roof Type Architectural Shingle
Porch Covered, Deck, Patio, Porch
Parking Type On Site, Paved
Garage Yes
Building
Story 1
New Construction No
Schools
Elementary Schools Bellamy
Middle Schools Myrtle Grove
High Schools Ashley
Others
Tax ID R07100-002-257-000
Acceptable Financing USDA Loan, VA Loan, Cash, Conventional, FHA
Listing Terms USDA Loan, VA Loan, Cash, Conventional, FHA
Read Less Info
Want to know what your home might be worth? Contact us for a FREE valuation!

Our team is ready to help you sell your home for the highest possible price ASAP








