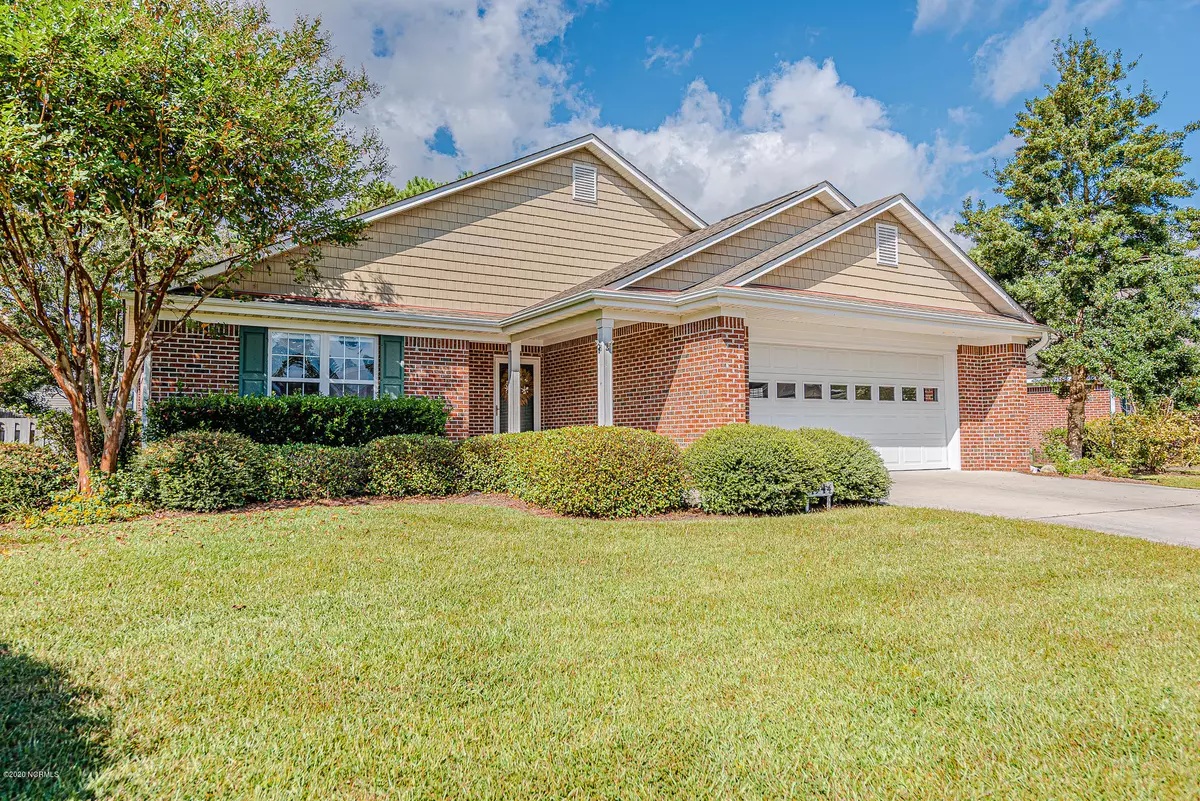$291,000
$299,000
2.7%For more information regarding the value of a property, please contact us for a free consultation.
3 Beds
2 Baths
1,917 SqFt
SOLD DATE : 12/17/2020
Key Details
Sold Price $291,000
Property Type Single Family Home
Sub Type Single Family Residence
Listing Status Sold
Purchase Type For Sale
Square Footage 1,917 sqft
Price per Sqft $151
Subdivision Madison Place
MLS Listing ID 100241828
Sold Date 12/17/20
Style Wood Frame
Bedrooms 3
Full Baths 2
HOA Fees $1,020
HOA Y/N Yes
Originating Board North Carolina Regional MLS
Year Built 2004
Lot Size 10,018 Sqft
Acres 0.23
Lot Dimensions 71x145x64x149
Property Description
One level brick patio home with 3 bedrooms 2 baths in sought after Madison Place. Madison Place at Masonboro Woods is conveniently located outside of city limits and close to shopping, dining, beaches and multiple medical facilities. Low HOA dues include front yard maintenance, clubhouse & pool.
Open floor plan with a kitchen overlooking large living room with vaulted ceiling, gas fireplace, new LVP floors throughout. Master suite with a walk-in closet plus 2 additional bedrooms with a full bath and a separate laundry room. High-end built-in cabinets in the garage are great for storage and organization. Oversized screened porch with tile floor and private fenced yard with mature trees. Termite bond.
Location
State NC
County New Hanover
Community Madison Place
Zoning R-15
Direction Head south on Masonboro Loop Rd, turn right onto Burning Tree Rd, turn left onto Coronado Dr, house on the right
Rooms
Basement None
Interior
Interior Features Foyer, 1st Floor Master, 9Ft+ Ceilings, Blinds/Shades, Ceiling - Vaulted, Smoke Detectors, Sprinkler System, Walk-in Shower, Walk-In Closet
Heating Heat Pump
Cooling Central
Flooring LVT/LVP
Appliance Dishwasher, Disposal, Ice Maker, Microwave - Built-In, Refrigerator, Stove/Oven - Electric
Exterior
Garage Paved
Garage Spaces 2.0
Pool See Remarks
Utilities Available Municipal Sewer, Municipal Water
Waterfront No
Waterfront Description None
Roof Type Architectural Shingle
Accessibility None
Porch Covered, Porch, Screened
Parking Type Paved
Garage Yes
Building
Story 1
New Construction No
Schools
Elementary Schools Bellamy
Middle Schools Myrtle Grove
High Schools Ashley
Others
Tax ID R07600-002-119-000
Acceptable Financing VA Loan, Cash, Conventional, FHA
Listing Terms VA Loan, Cash, Conventional, FHA
Read Less Info
Want to know what your home might be worth? Contact us for a FREE valuation!

Our team is ready to help you sell your home for the highest possible price ASAP








