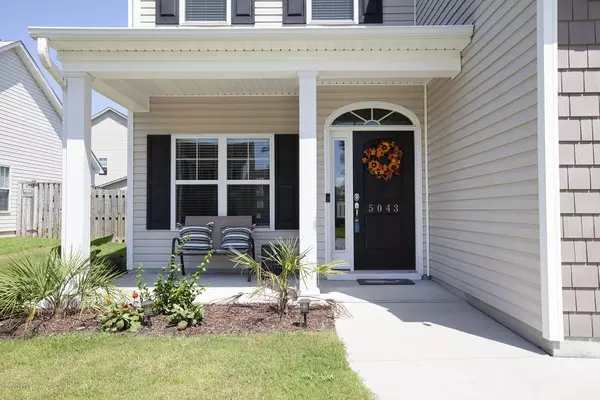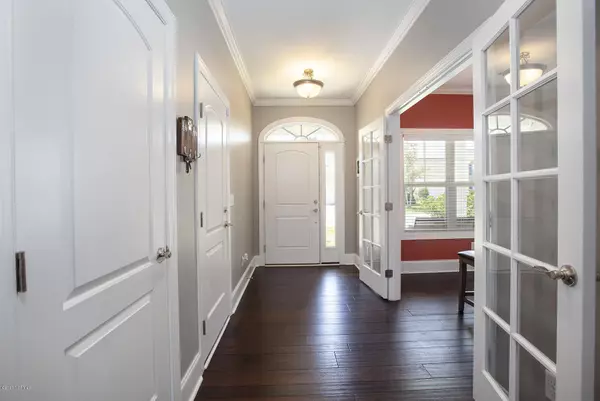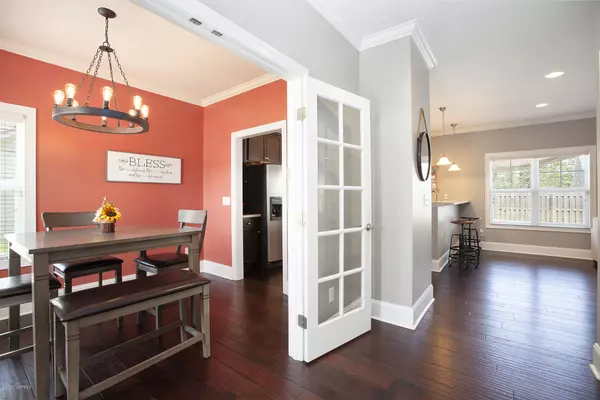$320,000
$325,000
1.5%For more information regarding the value of a property, please contact us for a free consultation.
4 Beds
3 Baths
2,148 SqFt
SOLD DATE : 10/23/2020
Key Details
Sold Price $320,000
Property Type Single Family Home
Sub Type Single Family Residence
Listing Status Sold
Purchase Type For Sale
Square Footage 2,148 sqft
Price per Sqft $148
Subdivision Johnson Farm
MLS Listing ID 100234704
Sold Date 10/23/20
Style Wood Frame
Bedrooms 4
Full Baths 2
Half Baths 1
HOA Fees $400
HOA Y/N Yes
Originating Board North Carolina Regional MLS
Year Built 2013
Lot Size 6,534 Sqft
Acres 0.15
Lot Dimensions 54x100x68x80x24
Property Description
You will love this 4 bedroom and 2.5 bath home in Henderson Parke at Johnson Farms. Varying textures of smooth and shake siding and a columned, rocking chair front porch both contribute to the home's excellent curb appeal. The interior's open designed floor plan is enhanced by attractive wide plank flooring, which runs throughout the main living area. The kitchen boasts stainless appliances, ample counter space, mocha cabinetry, and both pendant and recessed lighting. The spacious master bedroom includes a walk-in closet and is adjoined to its master bath, which consists of a garden tub, separate shower, and double vanity. There are three additional bedrooms that are spacious and include generous closet space. Other features of this home include a formal dining room with french doors, two car garage, fenced backyard, covered porch, deck, and a reverse osmosis water purification system. Residents of Henderson Parke enjoy pedestrian-friendly sidewalks and convenience to multiple shopping, dining and entertainment options.
Location
State NC
County New Hanover
Community Johnson Farm
Zoning R-15
Direction South on College Road - Right onto Pine Hollow Drive. Left onto Split Rail Drive. Left onto Trumpet Vine Way. House is on the Left
Rooms
Basement None
Interior
Interior Features 9Ft+ Ceilings, Blinds/Shades, Ceiling Fan(s), Pantry, Walk-In Closet
Heating Heat Pump
Cooling Central
Flooring Carpet, Laminate
Appliance None, Dishwasher, Microwave - Built-In, Stove/Oven - Electric, Water Softener
Exterior
Garage On Site, Paved
Garage Spaces 2.0
Utilities Available Municipal Sewer, Municipal Water
Waterfront No
Roof Type Architectural Shingle
Porch Covered, Deck, Patio, Porch
Parking Type On Site, Paved
Garage Yes
Building
Story 2
New Construction No
Schools
Elementary Schools Bellamy
Middle Schools Myrtle Grove
High Schools Ashley
Others
Tax ID R07100-003-404-000
Acceptable Financing VA Loan, Cash, Conventional, FHA
Listing Terms VA Loan, Cash, Conventional, FHA
Read Less Info
Want to know what your home might be worth? Contact us for a FREE valuation!

Our team is ready to help you sell your home for the highest possible price ASAP








