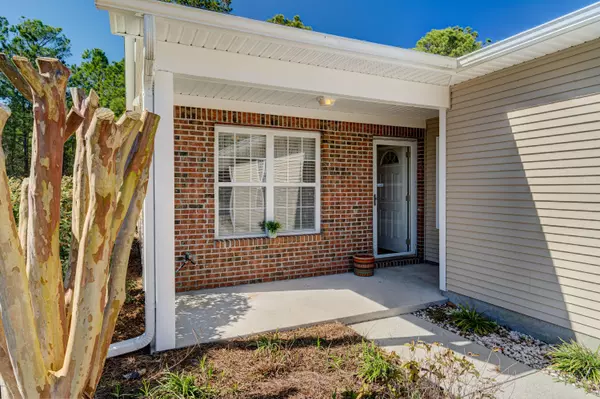$189,000
$189,000
For more information regarding the value of a property, please contact us for a free consultation.
3 Beds
2 Baths
1,262 SqFt
SOLD DATE : 03/20/2020
Key Details
Sold Price $189,000
Property Type Townhouse
Sub Type Townhouse
Listing Status Sold
Purchase Type For Sale
Square Footage 1,262 sqft
Price per Sqft $149
Subdivision Bayshore Estates
MLS Listing ID 100206604
Sold Date 03/20/20
Style Wood Frame
Bedrooms 3
Full Baths 2
HOA Fees $2,388
HOA Y/N Yes
Originating Board North Carolina Regional MLS
Year Built 2004
Lot Size 6,534 Sqft
Acres 0.15
Lot Dimensions 36c185c92c184
Property Description
This Bayshore Crossing unit will not last long! Bright and airy with lots of natural light, this 3 BR/2BA, one level, end unit townhome with a one car garage features laminate flooring in the living areas and carpet in the bedrooms. There is a large, open concept living and dining area with soaring cathedral ceilings. The kitchen, with white cabinets and a pantry, offers a peninsula as the perfect place to add a few barstools. Includes refrigerator, washer and dryer. Outside you will find a manicured front yard, maintained by the HOA, and a secluded backyard with privacy fence and patio. Tucked away yet convenient, you can't beat this location - close to Mayfaire, shopping and dining in Porters Neck, and Wrightsville Beach. Relax by the community pool, or enjoy boat launch/ramp access in Bayshore for only an additional $50 fee. Call today to schedule your appointment!
Location
State NC
County New Hanover
Community Bayshore Estates
Zoning R-15
Direction Traveling north on Market Street, turn right on Bayshore Drive, turn right onto Thais Trail. 7465 is on the right.
Location Details Mainland
Rooms
Basement None
Primary Bedroom Level Primary Living Area
Interior
Interior Features Master Downstairs, Vaulted Ceiling(s), Pantry, Walk-In Closet(s)
Heating Heat Pump
Cooling Central Air
Flooring Carpet, Laminate
Fireplaces Type None
Fireplace No
Window Features Blinds
Appliance Washer, Stove/Oven - Electric, Refrigerator, Dryer, Dishwasher
Laundry Laundry Closet, In Hall
Exterior
Garage Off Street, Paved
Garage Spaces 1.0
Waterfront No
Roof Type Shingle
Porch Porch
Parking Type Off Street, Paved
Building
Lot Description Dead End
Story 1
Entry Level One
Foundation Slab
Sewer Municipal Sewer
Water Municipal Water
New Construction No
Others
Tax ID R03600-009-008-000
Acceptable Financing Cash, Conventional, FHA, VA Loan
Listing Terms Cash, Conventional, FHA, VA Loan
Special Listing Condition None
Read Less Info
Want to know what your home might be worth? Contact us for a FREE valuation!

Our team is ready to help you sell your home for the highest possible price ASAP








