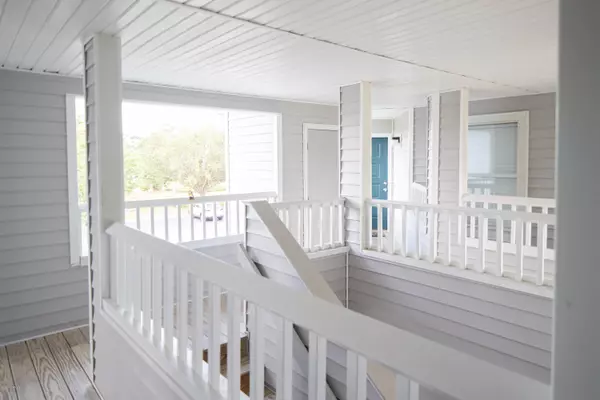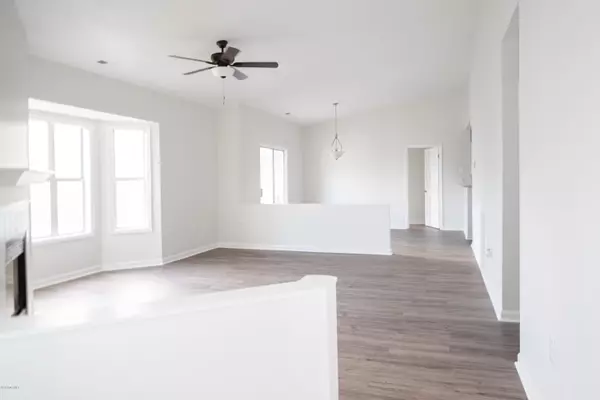$154,000
$154,000
For more information regarding the value of a property, please contact us for a free consultation.
2 Beds
2 Baths
1,344 SqFt
SOLD DATE : 10/08/2020
Key Details
Sold Price $154,000
Property Type Condo
Sub Type Condominium
Listing Status Sold
Purchase Type For Sale
Square Footage 1,344 sqft
Price per Sqft $114
Subdivision Breezewood Condominiums
MLS Listing ID 100235671
Sold Date 10/08/20
Style Wood Frame
Bedrooms 2
Full Baths 2
HOA Fees $3,528
HOA Y/N Yes
Originating Board North Carolina Regional MLS
Year Built 1997
Lot Dimensions Condo
Property Description
This beautifully updated, 2nd floor condominium is move in ready and centrally located. Brand new updates include the remodeled kitchen, LVP flooring, granite countertops, new ceiling fans, and stainless steel Whirlpool appliances. Fresh paint throughout, vaulted ceilings and skylights enhance the open floor plan, which boasts large walk in closets, laundry room, and spacious bathrooms. Relax and enjoy the gas-log fireplace, jetted tub, covered balcony and community pool. This unit also features a new Manabloc plumbing shut off system and a Trane HVAC system. Breezewood Condominiums are located in a very desirable location, minutes from new restaurants, shopping, movie theater and Downtown.
Location
State NC
County New Hanover
Community Breezewood Condominiums
Zoning MF-M, MULTI FAM
Direction S College Rd, right on 17th ext.. left on George Anderson, right into Breezewood, 2nd right parking lot opposite side as pool and building #4105 in front. Unit 203 is upstairs
Rooms
Primary Bedroom Level Primary Living Area
Interior
Interior Features 9Ft+ Ceilings, Vaulted Ceiling(s), Ceiling Fan(s), Pantry, Skylights, Walk-in Shower, Walk-In Closet(s)
Heating Forced Air, Heat Pump
Cooling Central Air
Flooring LVT/LVP, Tile
Fireplaces Type Gas Log
Fireplace Yes
Appliance Stove/Oven - Electric, Refrigerator, Microwave - Built-In, Disposal, Dishwasher
Laundry Inside
Exterior
Exterior Feature None
Garage On Site, Paved, Shared Driveway
Waterfront No
Roof Type Shingle
Porch Covered
Parking Type On Site, Paved, Shared Driveway
Building
Story 1
Foundation Slab
Sewer Municipal Sewer
Water Municipal Water
Structure Type None
New Construction No
Others
Tax ID R06500-003-097-023
Acceptable Financing Cash, Conventional, FHA, VA Loan
Listing Terms Cash, Conventional, FHA, VA Loan
Special Listing Condition None
Read Less Info
Want to know what your home might be worth? Contact us for a FREE valuation!

Our team is ready to help you sell your home for the highest possible price ASAP








