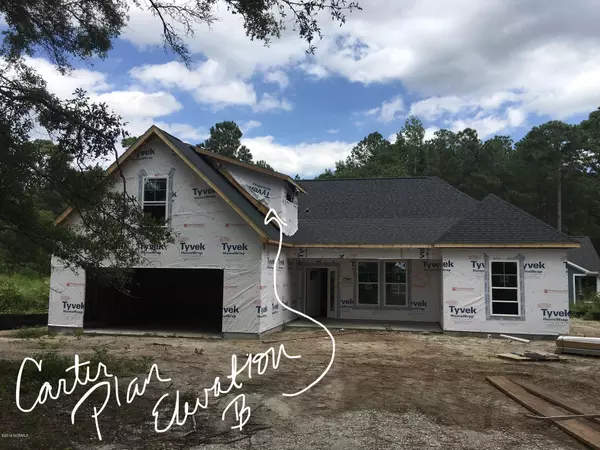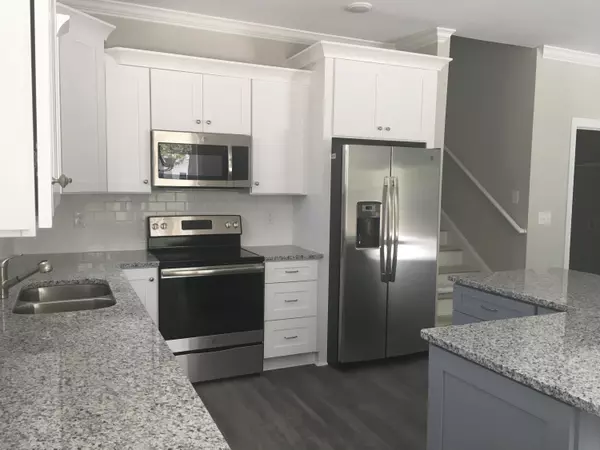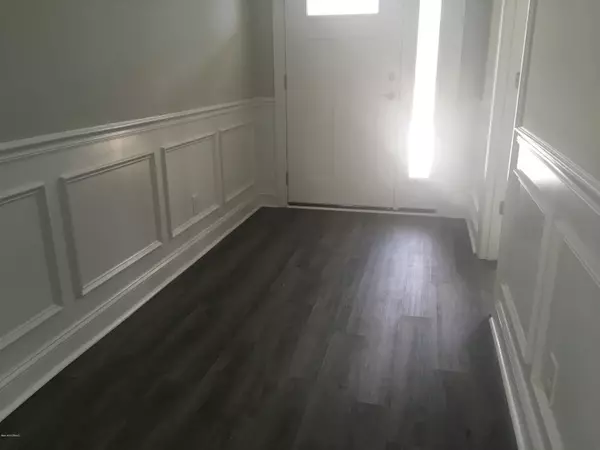$267,000
$252,000
6.0%For more information regarding the value of a property, please contact us for a free consultation.
3 Beds
3 Baths
1,827 SqFt
SOLD DATE : 01/31/2020
Key Details
Sold Price $267,000
Property Type Single Family Home
Sub Type Single Family Residence
Listing Status Sold
Purchase Type For Sale
Square Footage 1,827 sqft
Price per Sqft $146
Subdivision River Run Plantation
MLS Listing ID 100169233
Sold Date 01/31/20
Style Wood Frame
Bedrooms 3
Full Baths 3
HOA Fees $624
HOA Y/N Yes
Originating Board North Carolina Regional MLS
Year Built 2019
Lot Size 0.310 Acres
Acres 0.31
Lot Dimensions 150x70
Property Description
Beautiful NEW CONSTRUCTION wi/ Waterviews! Home may vary slightly from photograph. Estimated completion October 2019. Large lot of .30 acre . Over 1800 sf The Carter Plan Elevation B has 2 master suites and a study with an open floor plan and beautiful craftsmanship. Enjoy all of the amenities of this waterfront community, launch your kayak, take a swim in the pool, play tennis or enjoy the club house or a walk on the grounds. Make an offer Today! Choose your floor covering and color!
Location
State NC
County Brunswick
Community River Run Plantation
Zoning R75
Direction From Leland HWY 17 to left on 211 East. Right onto Sunset Harbor Rd to left into River Run Plantation. Call for Gate Code
Location Details Mainland
Rooms
Basement None
Primary Bedroom Level Primary Living Area
Interior
Interior Features Foyer, Master Downstairs, 9Ft+ Ceilings, Tray Ceiling(s), Ceiling Fan(s), Pantry, Walk-in Shower, Walk-In Closet(s)
Heating Electric, Forced Air
Cooling Attic Fan, Central Air, Whole House Fan
Flooring LVT/LVP, Carpet, Tile
Fireplaces Type None
Fireplace No
Window Features Thermal Windows
Appliance Stove/Oven - Electric, Refrigerator, Microwave - Built-In, Ice Maker, Dishwasher, Cooktop - Electric
Laundry Inside
Exterior
Garage Off Street, Paved
Garage Spaces 2.0
Waterfront No
Waterfront Description Second Row,Water Access Comm
View Water
Roof Type Architectural Shingle
Porch Patio, Porch
Parking Type Off Street, Paved
Building
Lot Description Wooded
Story 2
Entry Level One and One Half
Foundation Slab
Sewer Septic On Site
Water Municipal Water
Architectural Style Patio
New Construction Yes
Others
Tax ID 217lc033
Acceptable Financing Construction to Perm, Cash, Conventional, FHA, USDA Loan, VA Loan
Listing Terms Construction to Perm, Cash, Conventional, FHA, USDA Loan, VA Loan
Special Listing Condition None
Read Less Info
Want to know what your home might be worth? Contact us for a FREE valuation!

Our team is ready to help you sell your home for the highest possible price ASAP








