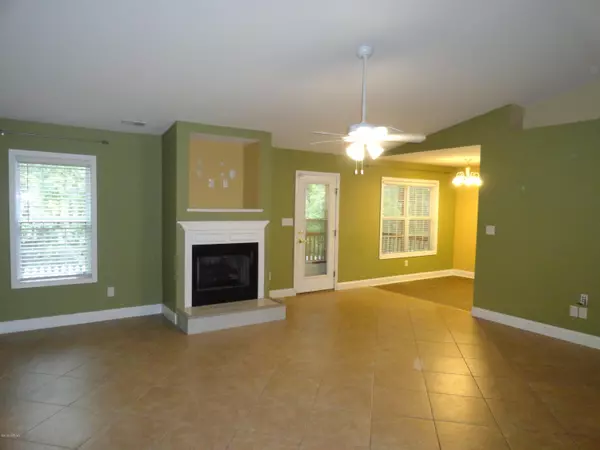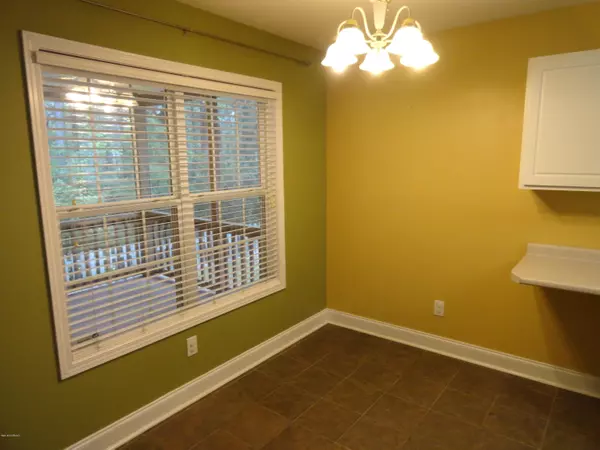$185,000
$185,000
For more information regarding the value of a property, please contact us for a free consultation.
3 Beds
2 Baths
1,759 SqFt
SOLD DATE : 07/20/2020
Key Details
Sold Price $185,000
Property Type Single Family Home
Sub Type Single Family Residence
Listing Status Sold
Purchase Type For Sale
Square Footage 1,759 sqft
Price per Sqft $105
Subdivision Tucker Creek Estates
MLS Listing ID 100187943
Sold Date 07/20/20
Style Wood Frame
Bedrooms 3
Full Baths 2
HOA Y/N No
Originating Board North Carolina Regional MLS
Year Built 2002
Annual Tax Amount $2,030
Lot Size 0.330 Acres
Acres 0.33
Lot Dimensions 73.39x172.46x102.12x173.41
Property Description
Great split floor plan w/lot of nice features! Tile flooring in the foyer, living, kitchen and hall. Carpet only in the bedrooms and bonus room. All kitchen appliances remain with the home. Fridge and dishwasher are newer. Owners Suite has a deluxe bath with jetted tub, separate shower and 2 separate vanities; large walk in closet and 2nd closet with double doors. Secondary bedrooms are on the left of the house with their own full bath. Rear foyer from the garage has a mud room area and stairs to the Bonus room. (This room is entirely usable but not included in the SF because of height requirements, 185SF.) Gas logs fireplace & optional security system. Lots of storage! The screen porch is large and steps down to a small deck. There's room for table and chairs and a second sitting area. Yard is enclosed in the rear with a picket fence. Attached 2-car garage has a small workshop area and access under the stairs for the hot water heater. Seller has a carpet estimate for an acceptable offer but will contribute that amount to closing costs or another type of flooring.
Location
State NC
County Craven
Community Tucker Creek Estates
Zoning Residential
Direction Hwy 70 the the new Fire House on the west end of Havelock. Follow that road to the first left on Farina. House will be on the left with a sign in the front yard.
Location Details Mainland
Rooms
Other Rooms Storage
Primary Bedroom Level Primary Living Area
Interior
Interior Features Foyer, Whirlpool, Master Downstairs, Ceiling Fan(s), Pantry, Walk-In Closet(s)
Heating Heat Pump
Cooling Central Air
Flooring Carpet, Tile, Vinyl
Fireplaces Type Gas Log
Fireplace Yes
Window Features Blinds
Appliance Stove/Oven - Electric, Refrigerator, Microwave - Built-In, Dishwasher
Laundry Inside
Exterior
Exterior Feature None
Garage Paved
Garage Spaces 2.0
Waterfront No
Roof Type Composition
Porch Porch, Screened
Parking Type Paved
Building
Story 1
Entry Level One and One Half
Foundation Slab
Sewer Municipal Sewer
Water Municipal Water
Structure Type None
New Construction No
Others
Tax ID 6-215-1-062
Acceptable Financing Cash, Conventional, FHA, VA Loan
Listing Terms Cash, Conventional, FHA, VA Loan
Special Listing Condition None
Read Less Info
Want to know what your home might be worth? Contact us for a FREE valuation!

Our team is ready to help you sell your home for the highest possible price ASAP








