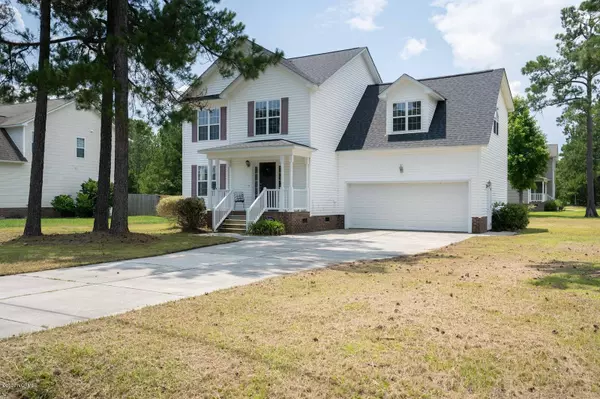$230,000
$230,000
For more information regarding the value of a property, please contact us for a free consultation.
3 Beds
3 Baths
1,967 SqFt
SOLD DATE : 08/14/2020
Key Details
Sold Price $230,000
Property Type Single Family Home
Sub Type Single Family Residence
Listing Status Sold
Purchase Type For Sale
Square Footage 1,967 sqft
Price per Sqft $116
Subdivision Grantwood Glenn
MLS Listing ID 100224946
Sold Date 08/14/20
Style Wood Frame
Bedrooms 3
Full Baths 2
Half Baths 1
HOA Y/N No
Originating Board North Carolina Regional MLS
Year Built 2006
Annual Tax Amount $1,341
Lot Size 0.340 Acres
Acres 0.34
Lot Dimensions 110x150
Property Description
Move-in ready two-story home with attached garage sits on corner lot with mature trees
in Grantwood Glen neighborhood—close to Dixon Elementary, Stump Sound Park, shopping & dining conveniences. Covered front porch with brick accents, foyer with half bath upon entry. Living room with gas fireplace open to formal dining area with detailed trim & chair rail and 3-window bump out. Eat-in kitchen with access to rear deck. Separate laundry room. Updates include laminate flooring in common areas, fresh neutral paint, carpet upstairs, new roof.
Primary bedroom on second floor offers walk-in closet with double doors, attached bath with double vanity, soaking tub, stall shower. Additional bedrooms share full bath. Large finished bonus room above garage. 15 miles to MCAS New River, 23 miles to Camp Lejeune Main Gate. Short drive to public beach access in North Topsail, North Shore Golf Course, or The Turtle Factory crafts & collectibles.
Location
State NC
County Onslow
Community Grantwood Glenn
Zoning R-8M
Direction From Jacksonville, South on Hwy-17, Left on NC-210 West, left on Betty Dixon Rd/Bradshaw Rd, turn right to stay on Betty Dixon Rd/Bradshaw Rd, turn left on to Jim Grant Ave to address
Location Details Mainland
Rooms
Basement Crawl Space, None
Primary Bedroom Level Non Primary Living Area
Interior
Interior Features Foyer, Ceiling Fan(s), Pantry, Walk-in Shower, Walk-In Closet(s)
Heating Electric, Forced Air, Zoned
Cooling Central Air
Flooring LVT/LVP, Carpet, Laminate
Fireplaces Type Gas Log
Fireplace Yes
Window Features Blinds
Appliance Vent Hood, Stove/Oven - Electric, Refrigerator, Microwave - Built-In, Dishwasher
Laundry Hookup - Dryer, Washer Hookup, Inside
Exterior
Exterior Feature None
Garage Off Street, Paved
Garage Spaces 2.0
Pool None
Waterfront No
Waterfront Description None
Roof Type Shingle
Accessibility None
Porch Covered, Deck, Porch
Parking Type Off Street, Paved
Building
Lot Description Corner Lot
Story 2
Entry Level Two
Foundation Brick/Mortar
Sewer Septic Off Site
Water Municipal Water
Structure Type None
New Construction No
Others
Tax ID 765b-88
Acceptable Financing Cash, Conventional, FHA, USDA Loan, VA Loan
Listing Terms Cash, Conventional, FHA, USDA Loan, VA Loan
Special Listing Condition None
Read Less Info
Want to know what your home might be worth? Contact us for a FREE valuation!

Our team is ready to help you sell your home for the highest possible price ASAP








