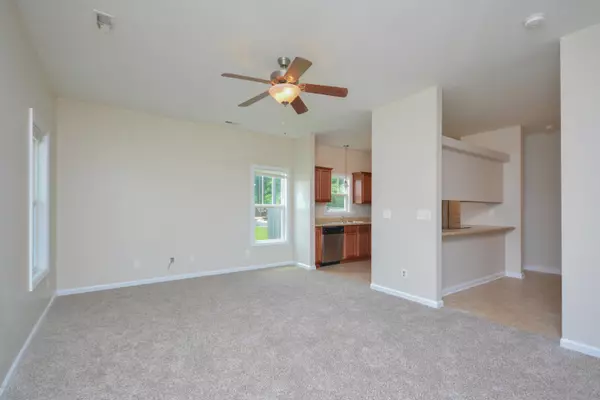$168,000
$170,000
1.2%For more information regarding the value of a property, please contact us for a free consultation.
3 Beds
3 Baths
1,470 SqFt
SOLD DATE : 09/15/2020
Key Details
Sold Price $168,000
Property Type Single Family Home
Sub Type Single Family Residence
Listing Status Sold
Purchase Type For Sale
Square Footage 1,470 sqft
Price per Sqft $114
Subdivision Brookhaven
MLS Listing ID 100228911
Sold Date 09/15/20
Style Wood Frame
Bedrooms 3
Full Baths 2
Half Baths 1
HOA Y/N No
Originating Board North Carolina Regional MLS
Year Built 2010
Lot Size 0.280 Acres
Acres 0.28
Lot Dimensions 79x148x76x153
Property Description
Looking for a beautiful home in the heart of Richlands? Look no further! This charming 3 bedroom, 2.5 bathroom home could be everything you are looking for. Upon entering the home you are greeted with NEW carpet and paint throughout the entire home! The living room provides plenty of space, ceiling fan, ambient sunlight and is conveniently open to the kitchen and dining area. The kitchen is equipped with stainless steel appliances, pantry and great visibility and access to the dining and living areas. There is also a half bath on the first floor as well. Upstairs you will find the spacious master bedroom and bathroom equipped with separate dual vanity sinks and a tub/shower combo. All 3 bedrooms have ceiling fans which is an added bonus. Off of the dining room there is direct access to a good sized deck that leads down into the spacious, fully fenced back yard. Perfect for entertaining friends, family and enjoying the beautiful outdoors. Large front porch and two car garage add to the charm of this home. Close to shopping, restaurants and so much more. Come check out his home today before this one gets away!
Location
State NC
County Onslow
Community Brookhaven
Zoning R-10
Direction Western Blvd, Right on Gum Branch Road, Right on Wilmington Street, Left on Sabrina, Right on Brookhaven. House will be on the left.
Interior
Interior Features Blinds/Shades, Ceiling Fan(s), Pantry, Smoke Detectors
Heating Hot Water, Heat Pump
Cooling Central
Flooring Carpet
Appliance None
Exterior
Garage On Site, Paved
Garage Spaces 2.0
Utilities Available Municipal Sewer Available, Municipal Water Available
Waterfront No
Waterfront Description None
Roof Type Architectural Shingle
Porch Deck, Porch
Parking Type On Site, Paved
Garage Yes
Building
Story 2
New Construction No
Schools
Elementary Schools Heritage Elementary
Middle Schools Trexler
High Schools Richlands
Others
Tax ID 204a-31
Acceptable Financing USDA Loan, VA Loan, Cash, Conventional, FHA
Listing Terms USDA Loan, VA Loan, Cash, Conventional, FHA
Read Less Info
Want to know what your home might be worth? Contact us for a FREE valuation!

Our team is ready to help you sell your home for the highest possible price ASAP








