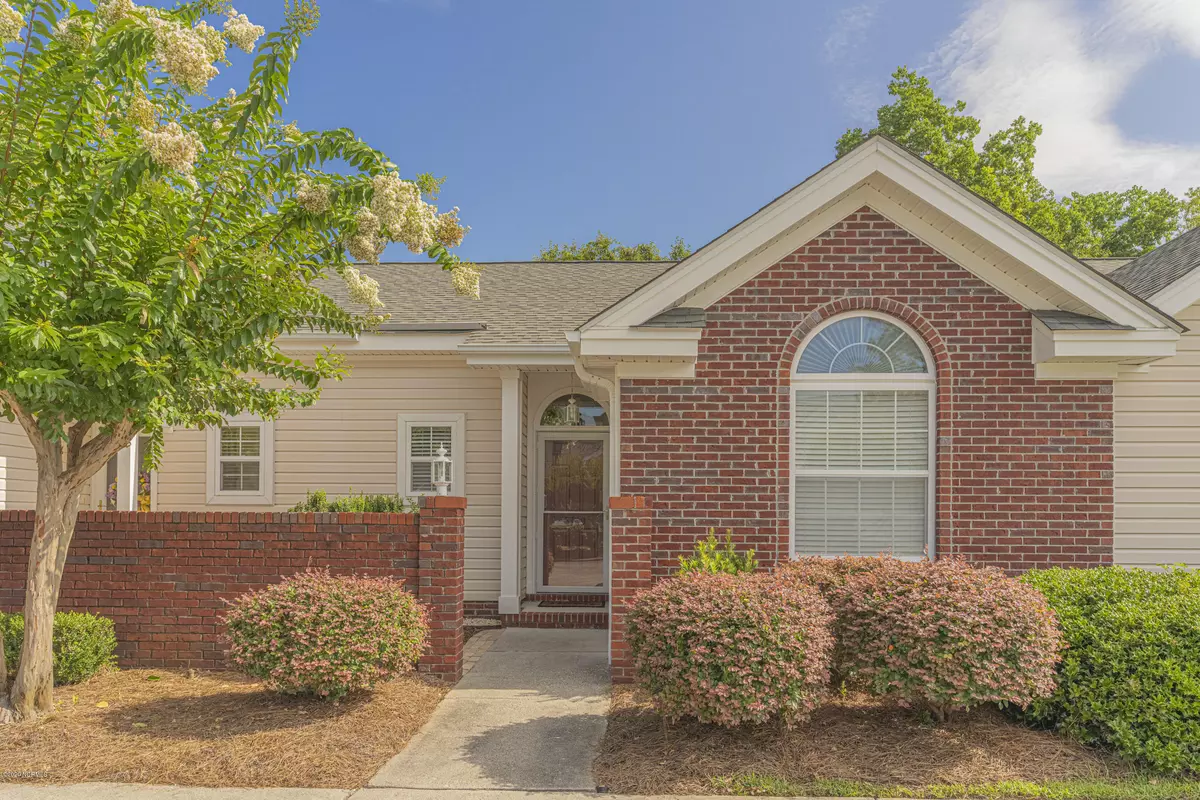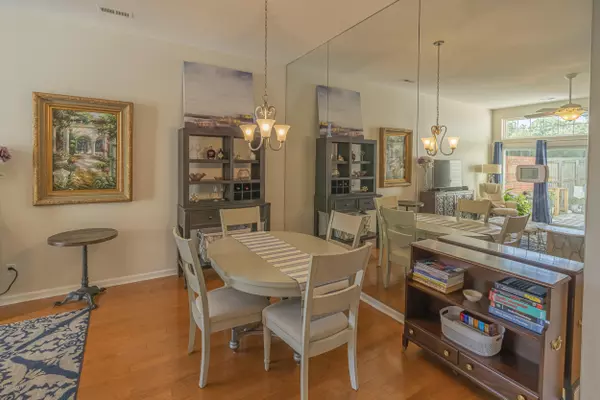$178,500
$185,000
3.5%For more information regarding the value of a property, please contact us for a free consultation.
2 Beds
2 Baths
1,004 SqFt
SOLD DATE : 09/28/2020
Key Details
Sold Price $178,500
Property Type Townhouse
Sub Type Townhouse
Listing Status Sold
Purchase Type For Sale
Square Footage 1,004 sqft
Price per Sqft $177
Subdivision Hearthside
MLS Listing ID 100229918
Sold Date 09/28/20
Style Wood Frame
Bedrooms 2
Full Baths 2
HOA Y/N Yes
Originating Board North Carolina Regional MLS
Year Built 1996
Lot Size 2,178 Sqft
Acres 0.05
Lot Dimensions 24x81x24x82
Property Description
A coveted location and eye-catching home features make this the perfect opportunity to own your dream home! Enjoy maintained landscaping along paved walkways creating charming curb appeal. Upon entrance, you will be delighted by the open floor plan with light hardwood flooring bathed in an abundance of natural light. The kitchen is updated with granite countertops, hardware, light fixtures, and a stainless-steel stove/hood. Additionally, there is a conveniently attached laundry room with more cabinet space. A spacious master suite offers dual closets for your storage needs, an attached master bath with tile flooring, vanity lighting and a linen closet. The split style floor plan allows family or guests their privacy as the second bedroom is located across the living area. It features a vaulted ceiling, a large round top window and a second bathroom close by. Sliding glass doors open up to the back patio area that is perfect for soaking up the sun, gardening, or creating the perfect outdoor space for your furry friends! Centrally located with just a short drive to the local beaches or historic downtown where you can enjoy the Cape Fear Riverwalk and shop at unique local boutiques and eateries! You can also walk or bike to shopping, dining and entertainment at The Pointe at Barclay or head to Halyburton Park and the Cross City Trail. Schedule your showing today to see this home before it's too late!
Location
State NC
County New Hanover
Community Hearthside
Zoning MF-L
Direction South on S College Rd to right turn onto S 17th St. Turn left onto St Andrews Dr. Turn right onto Hearthside Dr. Turn right onto Mayfield Ct. House is the 2nd to last one on the right.
Rooms
Primary Bedroom Level Primary Living Area
Interior
Interior Features 1st Floor Master, 9Ft+ Ceilings, Blinds/Shades, Ceiling - Vaulted, Ceiling Fan(s), Pantry
Heating Heat Pump
Cooling Central
Flooring Tile
Appliance None, Dishwasher, Dryer, Stove/Oven - Electric, Vent Hood, Washer
Exterior
Garage On Site, Paved
Utilities Available Municipal Sewer, Municipal Water
Waterfront No
Roof Type Shingle
Porch Patio
Parking Type On Site, Paved
Garage No
Building
Lot Description Cul-de-Sac Lot
Story 1
New Construction No
Schools
Elementary Schools Pine Valley
Middle Schools Williston
High Schools Hoggard
Others
Tax ID R06613-008-032-000
Read Less Info
Want to know what your home might be worth? Contact us for a FREE valuation!

Our team is ready to help you sell your home for the highest possible price ASAP








