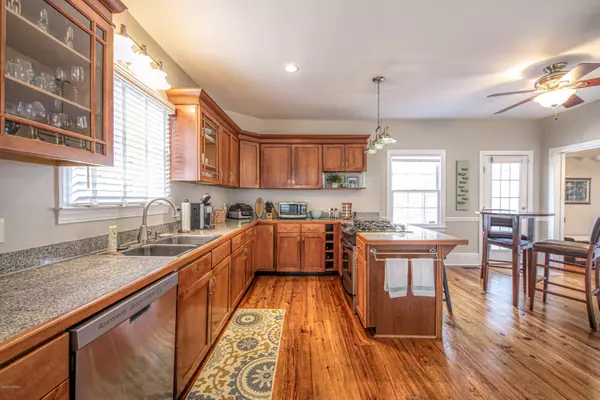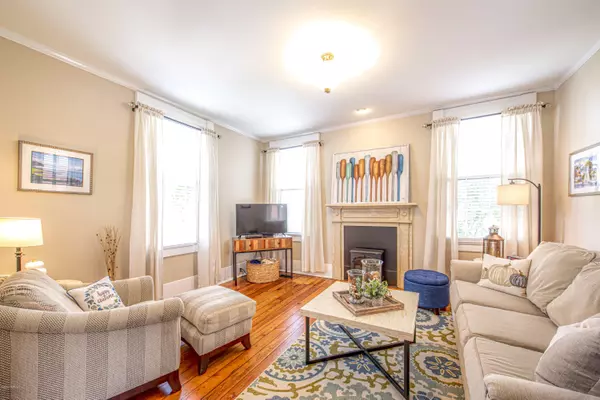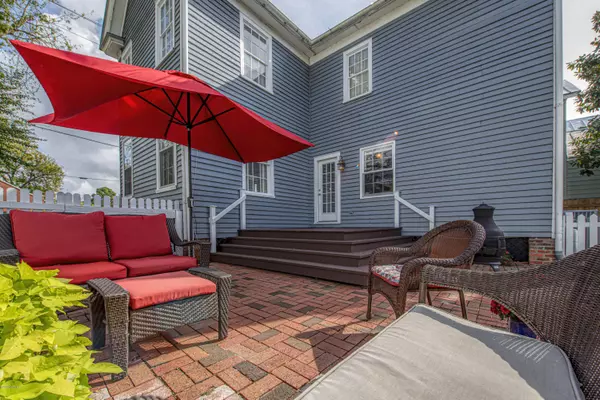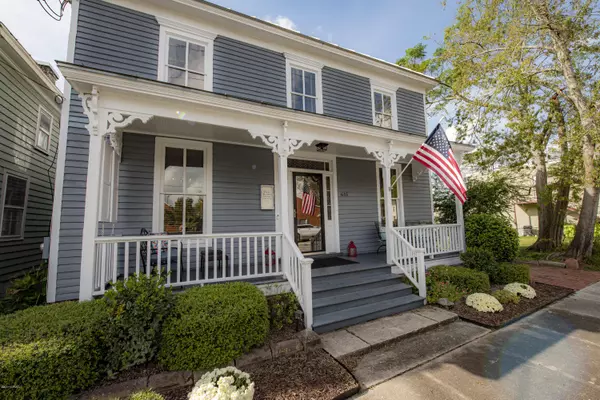$323,000
$335,000
3.6%For more information regarding the value of a property, please contact us for a free consultation.
3 Beds
3 Baths
1,644 SqFt
SOLD DATE : 12/11/2020
Key Details
Sold Price $323,000
Property Type Single Family Home
Sub Type Single Family Residence
Listing Status Sold
Purchase Type For Sale
Square Footage 1,644 sqft
Price per Sqft $196
Subdivision New Bern Downtown Historic
MLS Listing ID 100242579
Sold Date 12/11/20
Style Wood Frame
Bedrooms 3
Full Baths 2
Half Baths 1
HOA Y/N No
Originating Board North Carolina Regional MLS
Year Built 1885
Annual Tax Amount $2,418
Lot Size 3,528 Sqft
Acres 0.08
Lot Dimensions Irregular
Property Description
Adorable and affordable Historic home complete with three bedrooms, private off street parking and a fully fenced in backyard with a large patio. This home features tons of upgrades including refinished hardwood flooring, reglazed windows, fresh landscaping, a new front door, a new HVAC system and freshly painted kitchen, dining room and foyer. Let the rocking chair worthy front porch welcome you home to the Historic Pepsi Rental House, circa 1885. Enter inside to find beautiful hardwood flooring and the formal living room. Across from the living room is the formal dining room perfect for hosting Thanksgiving or family dinners. Head into the kitchen to find stainless steel appliances including a gas oven and cooktop, beautiful cabinetry, and space for a breakfast table for quick meals. Upstairs you can find three spacious bedrooms for family or guests to have a comfortable room to stay. Enjoy the outdoors from the fenced in backyard complete with a brick patio and storage shed. This home is conveniently located just minutes away from the heart of Historic Downtown New Bern, local shopping and restaurants. Only a short drive to MCAS Cherry Point and North Carolina's Crystal Coast beaches. Call us today for your private showing!
Location
State NC
County Craven
Community New Bern Downtown Historic
Zoning RESIDENTIAL
Direction From Trent Rd take slight left onto Pollock St. Slight left onto Queen St. Right onto Hancock St.
Location Details Mainland
Rooms
Other Rooms Storage
Basement Crawl Space
Primary Bedroom Level Primary Living Area
Interior
Interior Features Ceiling Fan(s), Walk-in Shower, Eat-in Kitchen
Heating Electric, Heat Pump
Cooling Central Air
Flooring Wood
Fireplaces Type Gas Log
Fireplace Yes
Window Features Blinds
Appliance Washer, Stove/Oven - Gas, Refrigerator, Microwave - Built-In, Dryer, Disposal, Dishwasher, Cooktop - Gas
Laundry Inside
Exterior
Garage Off Street, On Site
Waterfront No
Roof Type Shingle
Porch Covered, Patio, Porch
Parking Type Off Street, On Site
Building
Story 2
Entry Level Two
Sewer Municipal Sewer
Water Municipal Water
New Construction No
Others
Tax ID 8-003-047
Acceptable Financing Cash, Conventional, FHA, VA Loan
Listing Terms Cash, Conventional, FHA, VA Loan
Special Listing Condition None
Read Less Info
Want to know what your home might be worth? Contact us for a FREE valuation!

Our team is ready to help you sell your home for the highest possible price ASAP








