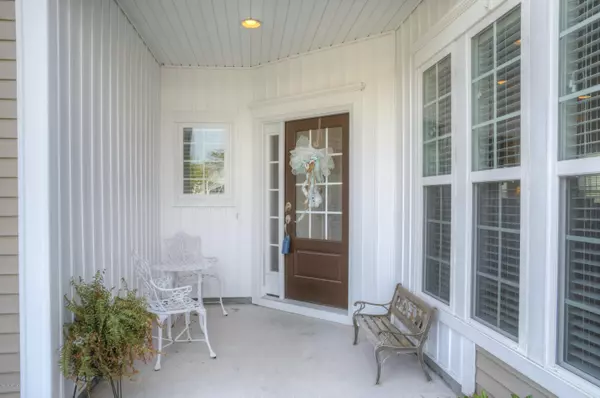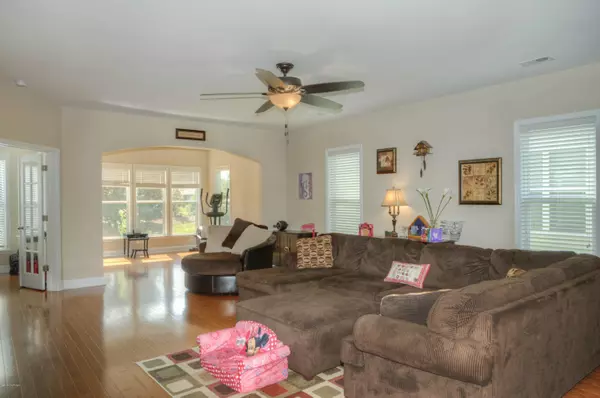$300,000
$305,000
1.6%For more information regarding the value of a property, please contact us for a free consultation.
3 Beds
2 Baths
2,763 SqFt
SOLD DATE : 10/20/2020
Key Details
Sold Price $300,000
Property Type Single Family Home
Sub Type Single Family Residence
Listing Status Sold
Purchase Type For Sale
Square Footage 2,763 sqft
Price per Sqft $108
Subdivision Rivermist At Dutchma
MLS Listing ID 100229825
Sold Date 10/20/20
Style Wood Frame
Bedrooms 3
Full Baths 2
HOA Fees $1,020
HOA Y/N Yes
Originating Board North Carolina Regional MLS
Year Built 2012
Annual Tax Amount $2,790
Lot Size 7,240 Sqft
Acres 0.17
Lot Dimensions 54x131x54x137
Property Description
Beautiful and spacious 3 bedroom/3 bath home in the sought after neighborhood of Rivermist at Dutchman. This home is the Surry Crest Loft Plan by Pulte with an added sunroom, patio, and large kitchen island with approximately 2763 sq. ft. of living space. Downstairs is a large kitchen, dining area, oversized family room, sunroom, spacious master suite, guest room, 2nd full bath, and an office (currently being used as a nursery). Upstairs is another large family room, guest room and full bath. Hardwoods are in foyer, sunroom, office, and great room; ceramic in kitchen, laundry and baths; carpet in bedrooms and upstairs family room. You will also find granite counters in the kitchen, interior trim with 5-inch base, upgraded cabinets, ceiling fans, blinds, and finished garage with laundry tub, shelving, and floored attic storage above with pull-down stairs. New roof installed in 2019. The development has a pool, tennis courts, club house, gym, children's park, sidewalks, and beautiful ponds and is perfectly located just a short distance to historic downtown Southport, area beaches, shopping, and restaurants.
Location
State NC
County Brunswick
Community Rivermist At Dutchma
Zoning Residential
Direction Highway 211 to stoplight at Dutchman Village. Turn on J. Swain Boulevard; left on Windless Road; left on Lagan Court; home on left.
Rooms
Basement None
Primary Bedroom Level Primary Living Area
Interior
Interior Features Master Downstairs, 9Ft+ Ceilings, Tray Ceiling(s), Ceiling Fan(s), Pantry, Walk-in Shower, Walk-In Closet(s)
Heating Electric, Heat Pump, Zoned
Cooling Central Air, Zoned
Flooring Carpet, Tile, Wood
Fireplaces Type None
Fireplace No
Window Features Blinds
Appliance Microwave - Built-In
Laundry Inside
Exterior
Exterior Feature Thermal Windows
Garage Off Street, Paved
Garage Spaces 2.0
Pool In Ground
Waterfront No
Waterfront Description None
Roof Type Composition
Porch Patio
Parking Type Off Street, Paved
Building
Lot Description Cul-de-Sac Lot
Story 2
Foundation Slab
Sewer Municipal Sewer
Water Municipal Water
Structure Type Thermal Windows
New Construction No
Schools
Elementary Schools Southport
Middle Schools South Brunswick
High Schools South Brunswick
Others
HOA Fee Include Maint - Comm Areas
Tax ID 205oa034
Acceptable Financing Cash, Conventional
Listing Terms Cash, Conventional
Special Listing Condition None
Read Less Info
Want to know what your home might be worth? Contact us for a FREE valuation!

Our team is ready to help you sell your home for the highest possible price ASAP








