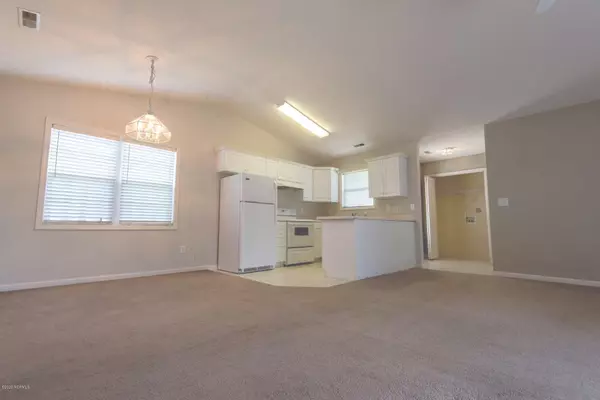$213,000
$209,000
1.9%For more information regarding the value of a property, please contact us for a free consultation.
3 Beds
2 Baths
1,312 SqFt
SOLD DATE : 11/18/2020
Key Details
Sold Price $213,000
Property Type Single Family Home
Sub Type Single Family Residence
Listing Status Sold
Purchase Type For Sale
Square Footage 1,312 sqft
Price per Sqft $162
Subdivision Jacobs Ridge
MLS Listing ID 100237598
Sold Date 11/18/20
Style Wood Frame
Bedrooms 3
Full Baths 2
HOA Fees $660
HOA Y/N Yes
Originating Board North Carolina Regional MLS
Year Built 2002
Lot Size 5,227 Sqft
Acres 0.12
Lot Dimensions 45x120x45x120
Property Description
Located in the north Wilmington area about 15 minutes to Wrightsville Beach. This 3 bedroom 2 bathroom home is very spacious. Step inside and the vaulted ceiling opens up the living and dining space. The kitchen has lots of counter space and open to the living room. Master bedroom has 2 closets and a master bathroom. The guest bedrooms share a bathroom. Step out from the living room to the patio and fenced in back yard. You'll love to the unique spaciousness of this lot compared to the others in this section. The HOA maintains the front yard. Located just a few minutes from a community park, dog park, restaurants, and shopping.
Location
State NC
County New Hanover
Community Jacobs Ridge
Zoning R-10
Direction North Market Street, Left on Torchwood, Left on Beacon Dr, Left on Cassondar Drive, and Left on Haskell Ct. House on Left.
Rooms
Basement None
Interior
Interior Features 1st Floor Master, Blinds/Shades, Ceiling Fan(s)
Heating Heat Pump
Cooling Central
Flooring Carpet, Laminate
Appliance None, Dishwasher
Exterior
Garage Off Street, Paved
Garage Spaces 1.0
Pool None
Utilities Available Municipal Sewer, Municipal Water
Waterfront No
Roof Type Shingle
Porch Patio
Parking Type Off Street, Paved
Garage Yes
Building
Story 1
New Construction No
Schools
Elementary Schools Blair
Middle Schools Trask
High Schools Laney
Others
Tax ID R03617-002-138-000
Acceptable Financing USDA Loan, VA Loan, Cash, Conventional, FHA
Listing Terms USDA Loan, VA Loan, Cash, Conventional, FHA
Read Less Info
Want to know what your home might be worth? Contact us for a FREE valuation!

Our team is ready to help you sell your home for the highest possible price ASAP








