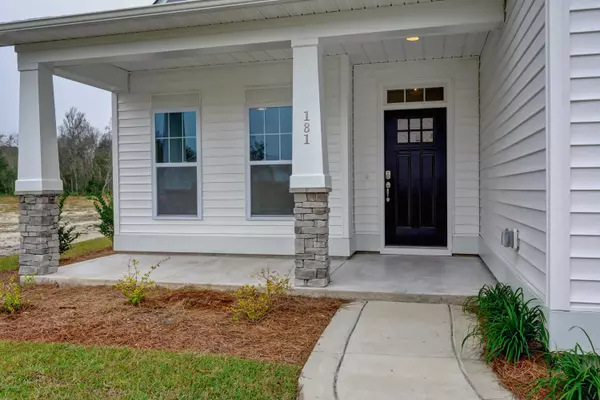$336,660
$336,660
For more information regarding the value of a property, please contact us for a free consultation.
3 Beds
3 Baths
1,872 SqFt
SOLD DATE : 11/05/2020
Key Details
Sold Price $336,660
Property Type Single Family Home
Sub Type Single Family Residence
Listing Status Sold
Purchase Type For Sale
Square Footage 1,872 sqft
Price per Sqft $179
Subdivision Sparrows Bend
MLS Listing ID 100218094
Sold Date 11/05/20
Style Wood Frame
Bedrooms 3
Full Baths 3
HOA Fees $783
HOA Y/N Yes
Originating Board North Carolina Regional MLS
Year Built 2020
Lot Size 7,841 Sqft
Acres 0.18
Lot Dimensions Irregular
Property Description
With its Coastal Exterior, The Norman by Logan Homes will be sure to delight! The entry foyer opens into a spacious living area with fireplace, oversized island in the kitchen and bar seating, casual dining area and covered porch. The master bedroom features trey ceilings and a large ensuite with double sinks, separate shower and garden tub, as well as a large walk-in closet. Two additional bedrooms and full bath complete the first floor. The Bonus Room offers plenty of space and is a perfect getaway spot for yourself or guests.
Location
State NC
County Pender
Community Sparrows Bend
Zoning RD-CM
Direction From Wilmington take US - 17 towards Hampstead. Turn left at the Dunkin' Donuts onto Sparrows Bend. Turn right onto Violetear Ridge then left onto Starling Dr. Home is on the left.
Rooms
Primary Bedroom Level Primary Living Area
Interior
Interior Features Foyer, Master Downstairs, 9Ft+ Ceilings, Vaulted Ceiling(s), Ceiling Fan(s), Pantry, Walk-in Shower, Walk-In Closet(s)
Heating Electric, Heat Pump
Cooling Central Air, Zoned
Flooring Carpet, Laminate, Tile
Laundry Inside
Exterior
Exterior Feature Irrigation System
Garage Off Street, Paved
Garage Spaces 2.0
Waterfront No
Roof Type Architectural Shingle
Porch Covered, Patio, Porch, Screened
Parking Type Off Street, Paved
Building
Lot Description Corner Lot
Story 2
Foundation Slab
Sewer Private Sewer
Water Municipal Water
Structure Type Irrigation System
New Construction Yes
Others
Tax ID 3293-02-4226-0000
Acceptable Financing Cash, Conventional, FHA, VA Loan
Listing Terms Cash, Conventional, FHA, VA Loan
Special Listing Condition None
Read Less Info
Want to know what your home might be worth? Contact us for a FREE valuation!

Our team is ready to help you sell your home for the highest possible price ASAP








