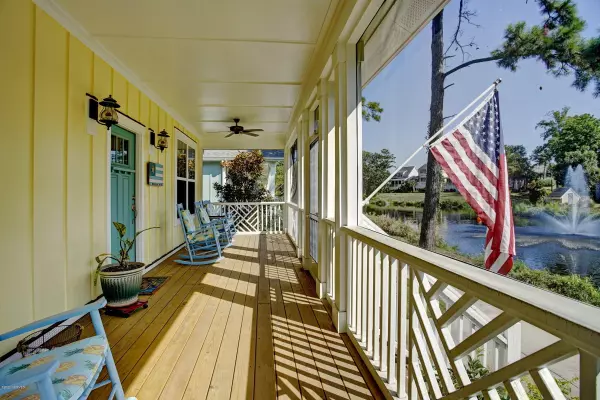$422,500
$427,000
1.1%For more information regarding the value of a property, please contact us for a free consultation.
3 Beds
3 Baths
1,984 SqFt
SOLD DATE : 11/16/2020
Key Details
Sold Price $422,500
Property Type Single Family Home
Sub Type Single Family Residence
Listing Status Sold
Purchase Type For Sale
Square Footage 1,984 sqft
Price per Sqft $212
Subdivision Waterway Cove
MLS Listing ID 100231378
Sold Date 11/16/20
Style Block, Wood Frame
Bedrooms 3
Full Baths 2
Half Baths 1
HOA Fees $2,904
HOA Y/N Yes
Originating Board North Carolina Regional MLS
Year Built 2017
Lot Size 6,969 Sqft
Acres 0.16
Lot Dimensions 50 x 122x 60 x 125
Property Description
Are you ready to start living your dream? This beautiful home in Waterway Cove is the place for you. Waterway Cove is only minutes to Ocean Isle Beach. Close ride to the coffee shop and grocery store. This stunning home has an open concept. You have views of the fountain in the pond from the living room or while relaxing on the extra large screened in porch. There are three bedrooms and two baths. The kitchen has stainless steel appliances. The floors are hardwood with a custom inlay of ceramic and wood from the entrance that is beautiful. You are going to love the walk-in shower with the subway tile. The large master bedroom has a huge walk-in closet. The living room and kitchen have glass front built-ins. The home home has so many added touches like the boat doorway to the custom mouse house. If all this wasn't enough there is a huge finished bonus room with a half bath, with an outside entrance over the two car garage. This would be a great guest suite or getaway. The community also offers a fitness center, pool with grills and firepits . Start living the dream by scheduling your private showing today.
Location
State NC
County Brunswick
Community Waterway Cove
Zoning RES
Direction From Beach Rd. enter Waterway Cove Dr. take a right on Timber Hitch then a left on Butterfly Knot and Clove Hitch is the left at the split and 1709 is on the left.
Interior
Interior Features 1st Floor Master, 9Ft+ Ceilings, Blinds/Shades, Smoke Detectors, Solid Surface, Walk-in Shower, Walk-In Closet
Heating Heat Pump
Cooling Central
Flooring Carpet, Tile
Appliance None, Dishwasher, Microwave - Built-In, Stove/Oven - Gas
Exterior
Garage Off Street, Paved
Pool None
Utilities Available Municipal Sewer, Municipal Water
Waterfront Yes
Waterfront Description Pond Front, Pond View
Roof Type Architectural Shingle
Porch Covered, Deck, Porch, Screened
Parking Type Off Street, Paved
Garage No
Building
Story 1
New Construction No
Schools
Elementary Schools Union
Middle Schools Shallotte
High Schools West Brunswick
Others
Tax ID 243oj025
Acceptable Financing VA Loan, Cash, Conventional, FHA
Listing Terms VA Loan, Cash, Conventional, FHA
Read Less Info
Want to know what your home might be worth? Contact us for a FREE valuation!

Our team is ready to help you sell your home for the highest possible price ASAP








