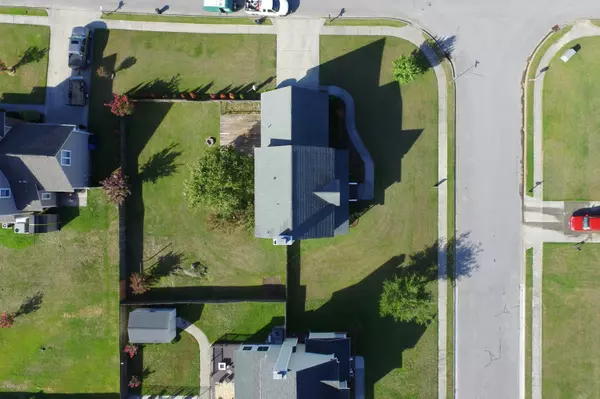$220,000
$224,900
2.2%For more information regarding the value of a property, please contact us for a free consultation.
3 Beds
3 Baths
1,919 SqFt
SOLD DATE : 02/02/2021
Key Details
Sold Price $220,000
Property Type Single Family Home
Sub Type Single Family Residence
Listing Status Sold
Purchase Type For Sale
Square Footage 1,919 sqft
Price per Sqft $114
Subdivision Williamsburg Plantation
MLS Listing ID 100238305
Sold Date 02/02/21
Style Wood Frame
Bedrooms 3
Full Baths 2
Half Baths 1
HOA Fees $238
HOA Y/N Yes
Originating Board North Carolina Regional MLS
Year Built 2004
Lot Size 0.320 Acres
Acres 0.32
Lot Dimensions 88x130x110x113x15x13
Property Description
Beautiful 4 bedroom 2 1/2 bathroom is perfect for everyone! As you enter the home you have a large spacious dining room with trey ceilings and laminate wood floors. Continuing through the dining room you have a large open kitchen with center work island and plenty of cabinet and counter space for everyone. The kitchen has an eat in breakfast area. Continuing through you have a large living room with an amazing gas fireplace, great for a cold evening. As you head outside not only do you have one deck, but, you have two large decks. This will be great for all your entertaining needs! The backyard is fully fenced! As you head back into the home and upstairs you have a large bedroom above the garage. There are two additional bedrooms and a bathroom as well. Finishing off the home you have a spacious master bedroom and bathroom. All this home is missing is you!
Location
State NC
County Onslow
Community Williamsburg Plantation
Zoning R-7
Direction Take Western. Turn Left onto gum Branch. Turn right at light, Williamsburg Parkway. Follow to end of rd, turn right onto Fawn Trail. Home will be On corner.
Interior
Interior Features Foyer, Blinds/Shades, Ceiling Fan(s), Smoke Detectors
Heating Heat Pump
Cooling Central
Flooring Carpet, Laminate
Appliance Cooktop - Electric, Dishwasher, Microwave - Built-In, Refrigerator, Stove/Oven - Electric, None
Exterior
Garage Paved
Garage Spaces 2.0
Utilities Available Municipal Sewer, Municipal Water, Natural Gas Connected
Waterfront No
Roof Type Shingle
Porch Deck, Porch
Parking Type Paved
Garage Yes
Building
Lot Description Corner Lot
Story 2
New Construction No
Schools
Elementary Schools Parkwood
Middle Schools Northwoods Park
High Schools Jacksonville
Others
Tax ID 339b-138
Acceptable Financing VA Loan, Cash, Conventional, FHA
Listing Terms VA Loan, Cash, Conventional, FHA
Read Less Info
Want to know what your home might be worth? Contact us for a FREE valuation!

Our team is ready to help you sell your home for the highest possible price ASAP








