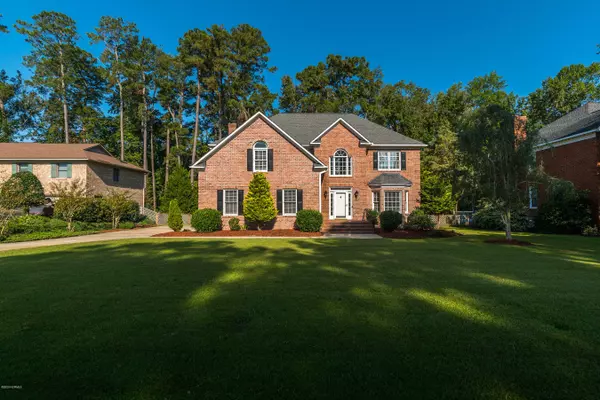$290,000
$284,900
1.8%For more information regarding the value of a property, please contact us for a free consultation.
4 Beds
3 Baths
2,683 SqFt
SOLD DATE : 10/30/2020
Key Details
Sold Price $290,000
Property Type Single Family Home
Sub Type Single Family Residence
Listing Status Sold
Purchase Type For Sale
Square Footage 2,683 sqft
Price per Sqft $108
Subdivision Cherry Oaks North
MLS Listing ID 100239348
Sold Date 10/30/20
Bedrooms 4
Full Baths 2
Half Baths 1
HOA Fees $100
HOA Y/N Yes
Originating Board North Carolina Regional MLS
Year Built 1993
Lot Size 0.740 Acres
Acres 0.74
Lot Dimensions .74
Property Description
Gorgeous all brick 4 bedrooms and 2.5 bath home on .74 acres. It has tons of space, privacy and natural light. Downstairs has no carpet and boasts a large open kitchen and living area with stainless appliances, a fireplace and custom built-in shelving. The main level also includes a formal living and dining room, which would make for a great office or living space. Upstairs there are 4 bedrooms and 2 full baths. The large master suite has vaulted ceiling, a large walk-in closet and a gorgeous newly remodeled master bathroom. The master bath features beautiful tile, double sinks, a stunning walk-in shower and a soaking tub. The home's features also include a laundry room with utility sink, a 2-car garage and a huge back deck overlooking a private, fenced in back yard, backing up to trees. A must see.
Location
State NC
County Pitt
Community Cherry Oaks North
Zoning R9S
Direction From Arlington Blvd, turn left onto E Fire Tower Rd. Turn left onto Mary Beth Dr. Home is on the left.
Rooms
Basement Crawl Space
Primary Bedroom Level Non Primary Living Area
Interior
Interior Features Whirlpool, Vaulted Ceiling(s), Ceiling Fan(s), Pantry, Skylights, Walk-in Shower, Walk-In Closet(s)
Heating Heat Pump
Cooling Central Air
Flooring Carpet, Laminate, Tile, Wood
Fireplaces Type Gas Log
Fireplace Yes
Window Features Thermal Windows
Laundry Inside
Exterior
Garage Paved
Garage Spaces 2.0
Waterfront No
Roof Type Architectural Shingle
Porch Deck
Parking Type Paved
Building
Story 2
Sewer Municipal Sewer
Water Municipal Water
New Construction No
Others
Tax ID 50671
Acceptable Financing Cash, Conventional, FHA, VA Loan
Listing Terms Cash, Conventional, FHA, VA Loan
Special Listing Condition None
Read Less Info
Want to know what your home might be worth? Contact us for a FREE valuation!

Our team is ready to help you sell your home for the highest possible price ASAP








