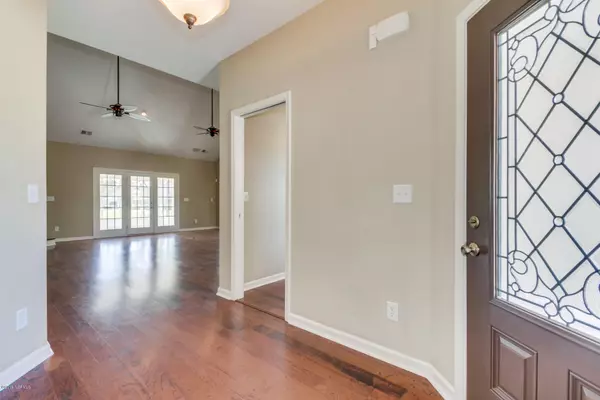$272,500
$289,900
6.0%For more information regarding the value of a property, please contact us for a free consultation.
3 Beds
2 Baths
2,381 SqFt
SOLD DATE : 08/24/2020
Key Details
Sold Price $272,500
Property Type Single Family Home
Sub Type Single Family Residence
Listing Status Sold
Purchase Type For Sale
Square Footage 2,381 sqft
Price per Sqft $114
Subdivision Brunswick Plantation
MLS Listing ID 100185764
Sold Date 08/24/20
Style Wood Frame
Bedrooms 3
Full Baths 2
HOA Fees $960
HOA Y/N Yes
Originating Board North Carolina Regional MLS
Year Built 2007
Annual Tax Amount $1,588
Lot Size 10,019 Sqft
Acres 0.23
Lot Dimensions 66x150x65x150
Property Description
DELIGHTFUL 3 BR, 2 BA PROPERTY IN GATED GOLF COURSE COMMUNITY highlights open, spacious great room with loads of natural light, gorgeous Brandywine Hickory floors, vaulted ceiling with double ceiling fans, and corner gas fireplace. An adjacent eat-in kitchen opens to the great room with an inviting breakfast bar, lovely white cabinetry including glass display, granite countertops, and stainless steel appliances. Large master suite with extra plush carpet showcases a tray ceiling and has an adjoining bath which includes a sizable tile shower with sliding glass doors, double sink vanity, and water closet. A guest bedroom and bath are on the main level, and a third bedroom/bonus room is upstairs. There's a cozy office off the foyer ideal for privacy. Enjoy an inviting Carolina room or outdoor patio overlooking the beautifully landscaped yard and attractive golf course.
Other features include an oversized 3-car garage, large laundry room, and plenty of storage. House is fully wired for a portable generator, and a generator is included.
Beautiful Brunswick Plantation is a premiere golf community with 27 holes of golf open to the public, pool, tennis courts, clubhouse with fitness center, restaurant and pro shop.
Location
State NC
County Brunswick
Community Brunswick Plantation
Zoning CO-SBR-6000
Direction From 17 N, turn right in Brunswick Plantation. Stop at the gate to give your name and property address you are showing. Follow Middleton Rd toward the back of the community. Left on Monmouth Dr. House is on the left, 210 Monmouth Dr NW.
Location Details Mainland
Rooms
Basement None
Primary Bedroom Level Primary Living Area
Interior
Interior Features Mud Room, Solid Surface, Master Downstairs, 9Ft+ Ceilings, Ceiling Fan(s), Pantry, Walk-in Shower, Eat-in Kitchen, Walk-In Closet(s)
Heating Forced Air, Heat Pump, Propane
Cooling Central Air
Flooring Carpet, Tile, Wood
Fireplaces Type Gas Log
Fireplace Yes
Window Features Thermal Windows,Blinds
Laundry Inside
Exterior
Exterior Feature Irrigation System
Garage Lighted, Off Street, On Site, Paved
Garage Spaces 3.0
Pool None
Waterfront No
Roof Type Shingle
Porch Covered, Enclosed, Patio
Parking Type Lighted, Off Street, On Site, Paved
Building
Story 1
Entry Level One and One Half
Foundation Slab
Sewer Municipal Sewer
Water Municipal Water
Structure Type Irrigation System
New Construction No
Others
Tax ID 209ld066
Acceptable Financing Cash, Conventional
Listing Terms Cash, Conventional
Special Listing Condition None
Read Less Info
Want to know what your home might be worth? Contact us for a FREE valuation!

Our team is ready to help you sell your home for the highest possible price ASAP








