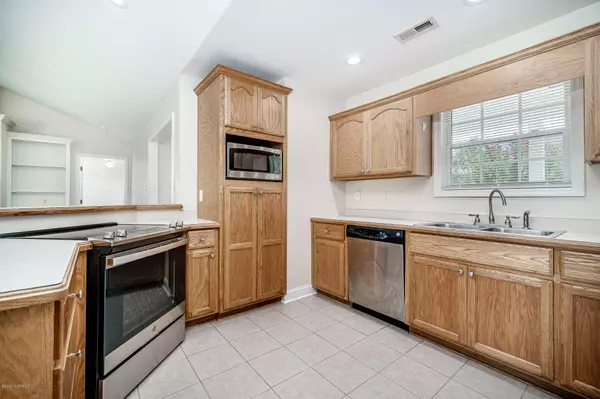$211,500
$220,000
3.9%For more information regarding the value of a property, please contact us for a free consultation.
4 Beds
2 Baths
1,819 SqFt
SOLD DATE : 09/29/2020
Key Details
Sold Price $211,500
Property Type Single Family Home
Sub Type Single Family Residence
Listing Status Sold
Purchase Type For Sale
Square Footage 1,819 sqft
Price per Sqft $116
Subdivision Creekside Village
MLS Listing ID 100231336
Sold Date 09/29/20
Style Wood Frame
Bedrooms 4
Full Baths 2
HOA Fees $137
HOA Y/N Yes
Originating Board North Carolina Regional MLS
Year Built 2005
Annual Tax Amount $1,604
Lot Size 7,841 Sqft
Acres 0.18
Lot Dimensions 80x100x80x100
Property Description
All there is to do is move right into this stunning home located in a highly desired area within Creekside Village subdivision. House has had a wonderful makeover with freshly painted walls and new flooring throughout. The inviting open floor plan has several quality features including beautiful built-in shelving in the living room, cozy fireplace and a new stove and dishwasher in the kitchen. The master suite is very spacious with a large walk-in closet and double vanities in the bathroom. There is a large FROG that can be used as a 4th bedroom, office or bonus room. Enjoy a cup of coffee or BBQ in the covered screened porch and backyard that backs to trees. Roof was replaced in 2019. Refrigerator will convey. Close to MCAS Cherry Point and area beaches. This one will not last!
Location
State NC
County Craven
Community Creekside Village
Zoning Residential
Direction From Hwy 70-E turn right onto W Grantham Road, then turn left onto Old Airport Road and then turn right onto Conner Grant Road. House will be down on the right.
Rooms
Primary Bedroom Level Primary Living Area
Interior
Interior Features Master Downstairs, Ceiling Fan(s), Walk-In Closet(s)
Heating Heat Pump
Cooling Central Air
Exterior
Exterior Feature None
Garage Paved
Garage Spaces 2.0
Waterfront No
Roof Type Shingle
Porch Covered, Porch, Screened
Parking Type Paved
Building
Story 1
Foundation Slab
Sewer Municipal Sewer
Water Municipal Water
Structure Type None
New Construction No
Others
Tax ID 7-103-2-343
Acceptable Financing Cash, Conventional, FHA, VA Loan
Listing Terms Cash, Conventional, FHA, VA Loan
Special Listing Condition None
Read Less Info
Want to know what your home might be worth? Contact us for a FREE valuation!

Our team is ready to help you sell your home for the highest possible price ASAP








