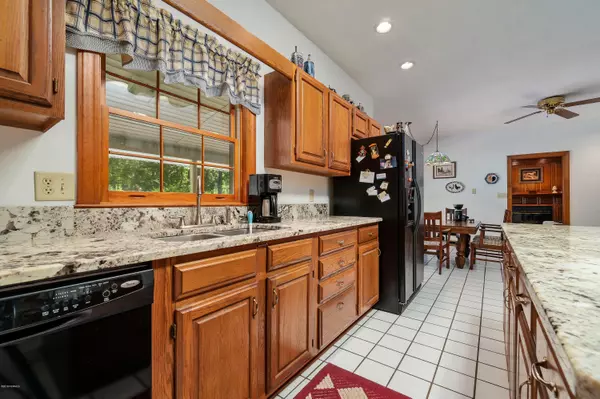$550,000
$575,000
4.3%For more information regarding the value of a property, please contact us for a free consultation.
4 Beds
4 Baths
5,141 SqFt
SOLD DATE : 09/28/2020
Key Details
Sold Price $550,000
Property Type Single Family Home
Sub Type Single Family Residence
Listing Status Sold
Purchase Type For Sale
Square Footage 5,141 sqft
Price per Sqft $106
Subdivision Not In Subdivision
MLS Listing ID 100171997
Sold Date 09/28/20
Style Wood Frame
Bedrooms 4
Full Baths 3
Half Baths 1
HOA Y/N No
Originating Board North Carolina Regional MLS
Year Built 1991
Lot Size 13.170 Acres
Acres 13.17
Lot Dimensions Irregular
Property Description
AMAZING 3 STORY HOME ON 13 ACRES WITH POOL, OUTDOOR HOTTUB, TWO STORY WORKSHOP/MAN CAVE, AND TWO PRIVATE PONDS. Main living areas on 1st floor, 4 bedrooms and two full bathrooms on 2nd floor, with two huge bonus rooms and full bath on 3rd floor. Full 2nd floor balconies on front and back of home with fantastic views of property. Enjoy warm summer days relaxing in the private in-ground pool. Custom hardwood and hand-stained trim work adorns inside of entire home. Huge open kitchen with granite island provides great space to cook and entertain family and friends. Large front yard and long private driveway providing privacy from main road. Property adjacent to Croatan National Forest providing privacy and wildlife to enjoy from screened back porch.
Location
State NC
County Carteret
Community Not In Subdivision
Zoning Residential
Direction Hwy 70 West to Roberts Rd. on your left. House is approximately 1/2 mile on the right.
Location Details Mainland
Rooms
Other Rooms Storage, Workshop
Basement Crawl Space, None
Primary Bedroom Level Non Primary Living Area
Interior
Interior Features Foyer, Intercom/Music, 9Ft+ Ceilings, Ceiling Fan(s), Hot Tub, Pantry, Walk-in Shower, Walk-In Closet(s)
Heating Heat Pump
Cooling Central Air
Flooring Carpet, Laminate, Tile, Wood
Fireplaces Type Gas Log
Fireplace Yes
Window Features Blinds
Appliance Water Softener, Refrigerator, Microwave - Built-In, Double Oven, Dishwasher, Cooktop - Electric
Laundry Inside
Exterior
Exterior Feature None
Garage Paved
Garage Spaces 2.0
Pool In Ground
Waterfront Yes
View Pond, Water
Roof Type Shingle,Composition
Accessibility None
Porch Open, Covered, Deck, Enclosed, Patio, Porch, Screened
Parking Type Paved
Building
Story 3
Entry Level Three Or More
Foundation Brick/Mortar
Sewer Septic On Site
Water Well
Structure Type None
New Construction No
Others
Tax ID 6338.03.42.3577000
Acceptable Financing Cash, Conventional, FHA, USDA Loan, VA Loan
Listing Terms Cash, Conventional, FHA, USDA Loan, VA Loan
Special Listing Condition None
Read Less Info
Want to know what your home might be worth? Contact us for a FREE valuation!

Our team is ready to help you sell your home for the highest possible price ASAP








