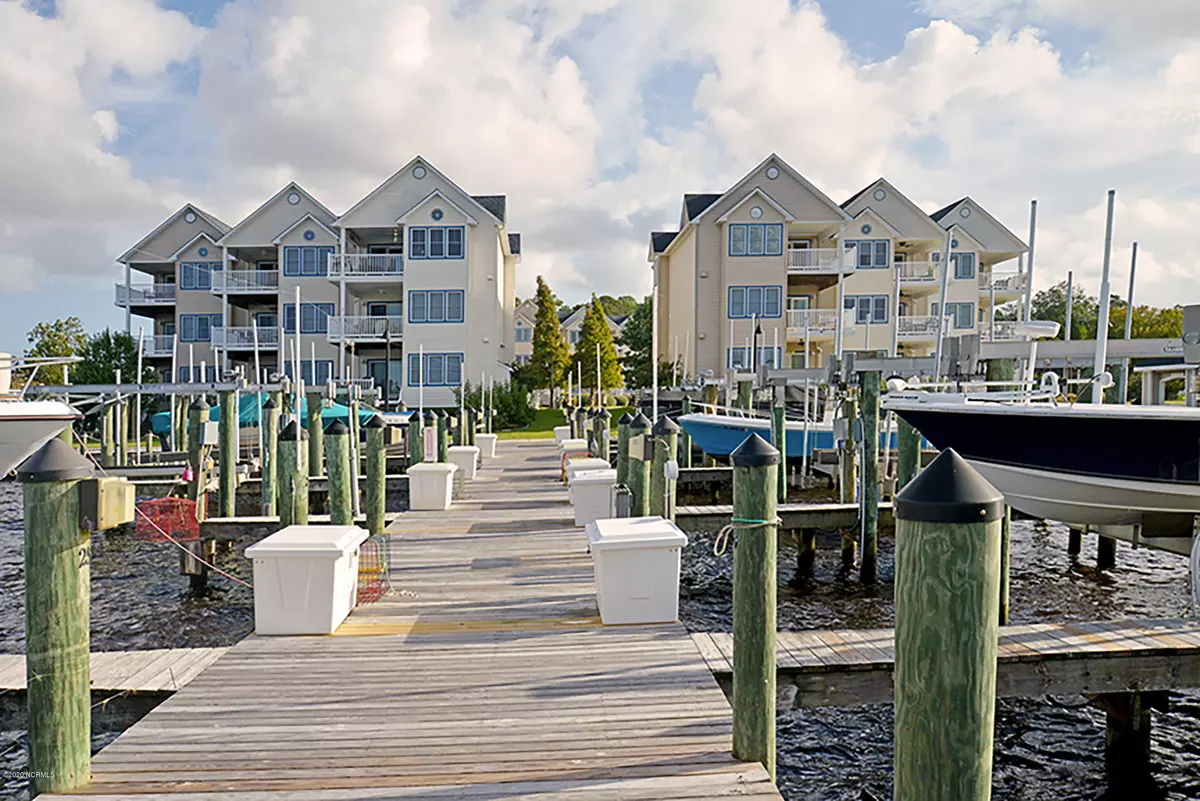$225,000
$234,900
4.2%For more information regarding the value of a property, please contact us for a free consultation.
2 Beds
3 Baths
1,272 SqFt
SOLD DATE : 08/10/2020
Key Details
Sold Price $225,000
Property Type Condo
Sub Type Condominium
Listing Status Sold
Purchase Type For Sale
Square Footage 1,272 sqft
Price per Sqft $176
Subdivision Day Beacon
MLS Listing ID 100207070
Sold Date 08/10/20
Style Wood Frame
Bedrooms 2
Full Baths 2
Half Baths 1
HOA Fees $5,160
HOA Y/N Yes
Originating Board North Carolina Regional MLS
Year Built 2006
Lot Dimensions 0 x 0
Property Description
You won't believe the water views from the only top level condo available at Day Beacon #9 with an added bonus of a 30 ft boat slip w/ 10,000 lb. boat lift! This 2 BD, 2.5 BA unit has been immaculately maintained by the original owners! Being sold mostly furnished, this move-in ready unit is perfect for your year around or weekend enjoyment! Features include open concept living areas, spacious kitchen w/ breakfast bar, and a relaxing master suite w/ window seat, access to the covered porch, & an attached bath w/ double sinks! Recent improvements include an updated master bath w/ new walk-in shower, a new Samsung refrigerator, a new Bosch dishwasher, and a new Bosch washer & dryer! An easy walk to the neighborhood swimming pool, pavilion, and marina! The river breezes are awaiting you for just $234,900!
Location
State NC
County Beaufort
Community Day Beacon
Zoning Residential
Direction From Washington, take Hwy 264 E, veer L at midway, go about 12 miles, turn R onto Seed Tick Neck Rd, turn L at end onto Hwy 99 N, follow over bridge, turn R onto Main St, turn R at Pamlico St intersection, turn L onto E Water St, see condos on right, this condo is middle unit located on the third level of the building on the right on the waterfront. No sign. Elevator access is available.
Location Details Mainland
Rooms
Basement None
Primary Bedroom Level Primary Living Area
Interior
Interior Features Vaulted Ceiling(s), Ceiling Fan(s), Walk-in Shower
Heating Heat Pump
Cooling Central Air
Flooring Carpet, Tile
Fireplaces Type None
Fireplace No
Window Features Thermal Windows,Blinds
Appliance Washer, Stove/Oven - Electric, Refrigerator, Microwave - Built-In, Dryer, Dishwasher
Laundry Hookup - Dryer, Laundry Closet, Washer Hookup
Exterior
Garage Off Street, On Site, Paved, Shared Driveway
Pool Above Ground
Waterfront Yes
Waterfront Description Boat Lift,Bulkhead,Deeded Water Access,Deeded Water Rights,Deeded Waterfront,ICW View,Water Access Comm,Water Depth 4+,Waterfront Comm,Creek
View Creek/Stream, River, Water
Roof Type Architectural Shingle
Porch Open, Porch
Parking Type Off Street, On Site, Paved, Shared Driveway
Building
Lot Description Open Lot
Story 1
Entry Level One
Foundation Other
Sewer Municipal Sewer
Water Municipal Water
New Construction No
Others
Tax ID 7605-78-5536.026
Acceptable Financing Cash, Conventional
Listing Terms Cash, Conventional
Special Listing Condition None
Read Less Info
Want to know what your home might be worth? Contact us for a FREE valuation!

Our team is ready to help you sell your home for the highest possible price ASAP








