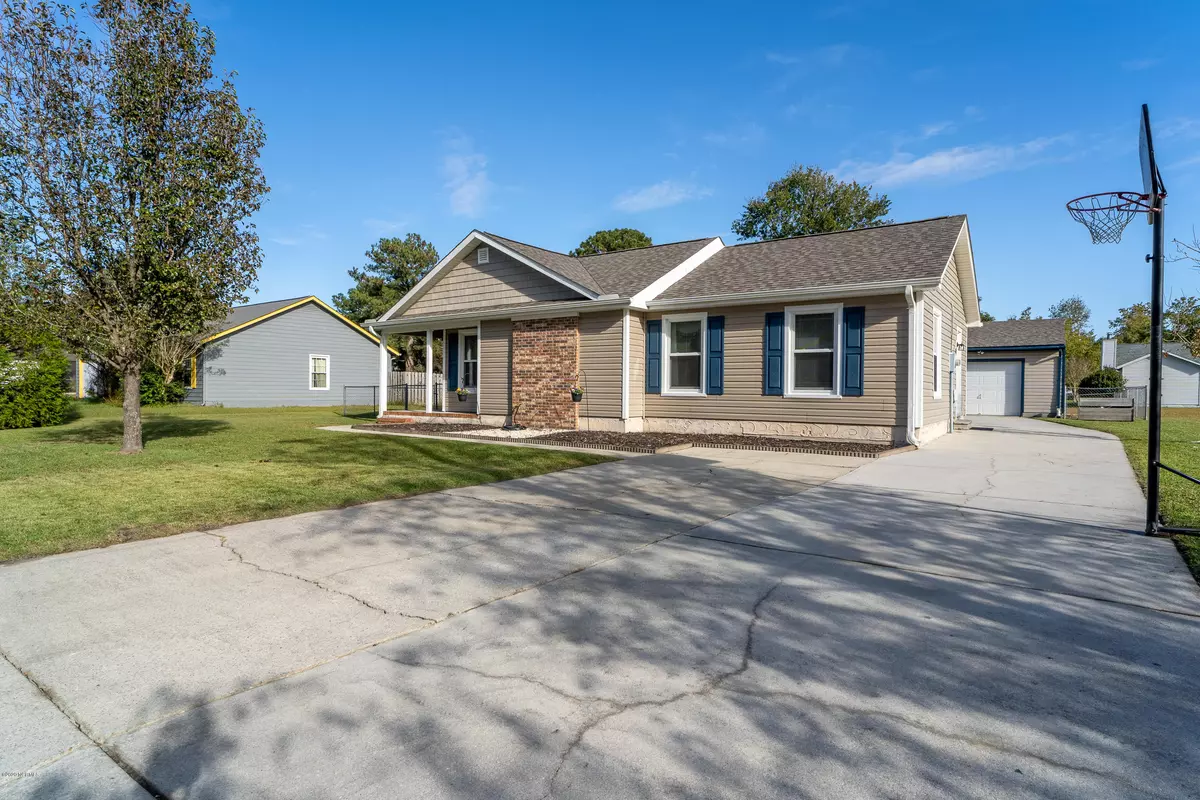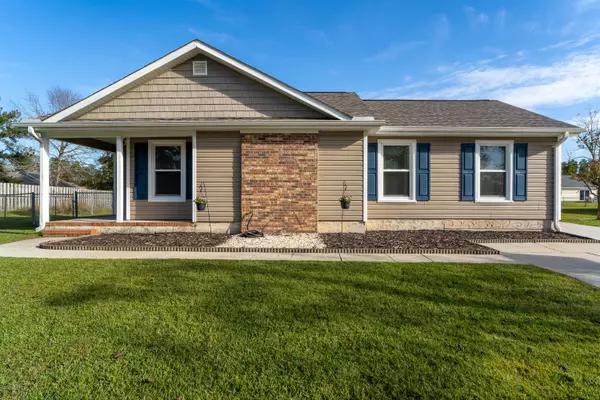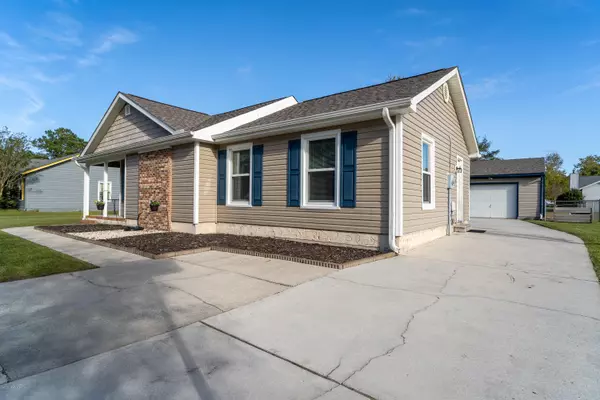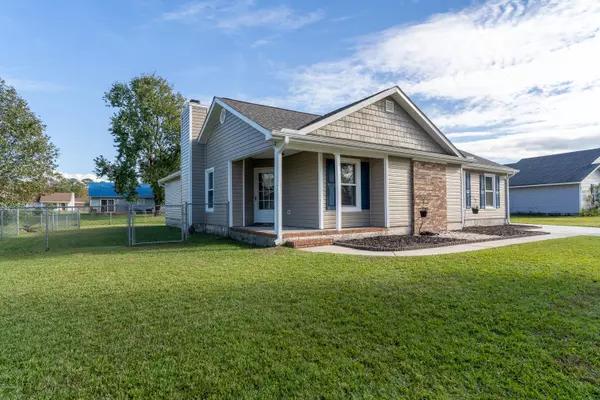$158,500
$156,500
1.3%For more information regarding the value of a property, please contact us for a free consultation.
3 Beds
2 Baths
1,482 SqFt
SOLD DATE : 01/04/2021
Key Details
Sold Price $158,500
Property Type Single Family Home
Sub Type Single Family Residence
Listing Status Sold
Purchase Type For Sale
Square Footage 1,482 sqft
Price per Sqft $106
Subdivision Deerfield
MLS Listing ID 100244616
Sold Date 01/04/21
Style Wood Frame
Bedrooms 3
Full Baths 2
HOA Y/N No
Originating Board North Carolina Regional MLS
Year Built 1984
Annual Tax Amount $868
Lot Size 10,454 Sqft
Acres 0.24
Lot Dimensions 121'x85'x121'x81
Property Description
This fantastic home has the space that you need and the convenient location that you want, all with no city taxes! When you enter you're greeted by the living room with wood burning fireplace and laminate flooring. The laminate flooring continues into all three bedrooms, making cleaning a breeze! Beyond the living room you'll find a cozy dining space with recessed lighting and the kitchen. The master bedroom is a great size, with a separate closed space for the toilet and shower. The spare bedrooms are roomy and situated right by the spare full bath. On the right side of the home is a bonus room with a ton of potential uses! Tired of being stuck indoors? Then you can spend the afternoon on the 16' x 21' deck in the fenced in yard. There's also an expanded driveway that leads to the wired garage/workshop behind the home. Come snap this home up before it's gone!
Location
State NC
County Onslow
Community Deerfield
Zoning R-5
Direction Gum Branch to Hunting Green Dr. Right on Quail Ridge Rd., home will be on the right.
Rooms
Other Rooms Workshop
Interior
Interior Features Blinds/Shades
Heating Heat Pump
Cooling Central
Flooring Laminate
Appliance Dishwasher, Microwave - Built-In, Refrigerator, Stove/Oven - Electric, None
Exterior
Garage On Site, Paved
Utilities Available Municipal Sewer, Municipal Water
Waterfront No
Roof Type Architectural Shingle
Porch Covered, Deck, Porch
Parking Type On Site, Paved
Garage No
Building
Story 1
New Construction No
Schools
Elementary Schools Summersill
Middle Schools Jacksonville Commons
High Schools Northside
Others
Tax ID 338a-49
Acceptable Financing USDA Loan, VA Loan, Cash, Conventional, FHA
Listing Terms USDA Loan, VA Loan, Cash, Conventional, FHA
Read Less Info
Want to know what your home might be worth? Contact us for a FREE valuation!

Our team is ready to help you sell your home for the highest possible price ASAP








