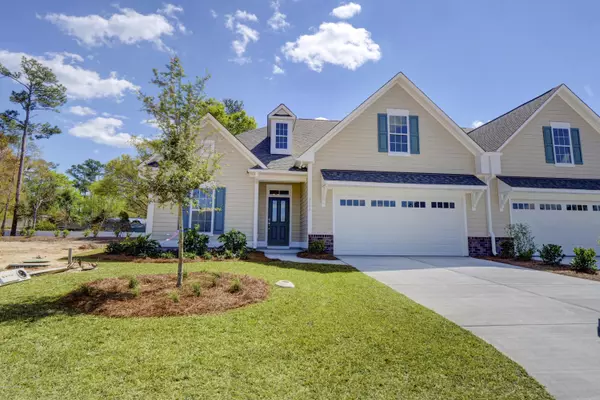$338,750
$339,750
0.3%For more information regarding the value of a property, please contact us for a free consultation.
3 Beds
2 Baths
1,800 SqFt
SOLD DATE : 01/08/2021
Key Details
Sold Price $338,750
Property Type Townhouse
Sub Type Townhouse
Listing Status Sold
Purchase Type For Sale
Square Footage 1,800 sqft
Price per Sqft $188
Subdivision Saltwater Palms
MLS Listing ID 100229541
Sold Date 01/08/21
Style Wood Frame
Bedrooms 3
Full Baths 2
HOA Fees $3,900
HOA Y/N Yes
Originating Board North Carolina Regional MLS
Year Built 2020
Annual Tax Amount $2,100
Lot Size 7,405 Sqft
Acres 0.17
Lot Dimensions 120.36 X 40.86 X 131.99 X 80.21
Property Description
MOVE-IN READY! New construction in the quiet enclave of Saltwater Palms. Located on the mainland, one block from the bridge to the island of Ocean Isle Beach, the Seagrass is a 3 Bedroom/2 Bath charmer. The open floor plan has an abundance of space and is ideal for entertaining family and guests. This townhouse features a vaulted ceiling in the main living area along with a fireplace and built-in cabinets. Large Master Suite features a walk-in closet and dual vanities with walk-in shower in the bath. Beautiful hardwoods installed throughout the formal areas is an added bonus. Sitting on a premium homesite on one of the most private corners in the neighborhood, and featuring a large screened porch with additional outdoor patio makes for an ideal outdoor entertaining setting. Maintenance free living and adjacent to shopping and dining this home is perfectly located to enjoy all Ocean Isle Beach has to offer.
Location
State NC
County Brunswick
Community Saltwater Palms
Zoning C2M - R
Direction Enter main roundabout at Ocean Isle Beach on Causeway. Take Publix/Airport exit off roundabout. Turn right on to Market Place Blvd (beside Publix). Saltwater Palms is located behind Publix on Market Place Blvd.
Rooms
Basement None
Interior
Interior Features Foyer, 1st Floor Master, 9Ft+ Ceilings, Ceiling - Trey, Ceiling - Vaulted, Ceiling Fan(s), Gas Logs, Pantry, Smoke Detectors, Walk-in Shower, Walk-In Closet
Heating Heat Pump
Cooling Central
Flooring Carpet, Tile
Appliance Cooktop - Gas, Dishwasher, Disposal, Microwave - Built-In
Exterior
Garage Assigned, Off Street, On Site
Garage Spaces 2.0
Pool None
Utilities Available Municipal Sewer, Municipal Water
Waterfront No
Waterfront Description None
Roof Type Architectural Shingle
Accessibility Accessible Kitchen
Porch Covered, Porch, Screened
Parking Type Assigned, Off Street, On Site
Garage Yes
Building
Story 1
Architectural Style Patio
New Construction Yes
Schools
Elementary Schools Union
Middle Schools Shallotte
High Schools West Brunswick
Others
Tax ID 107509151541
Acceptable Financing USDA Loan, VA Loan, Cash, Conventional
Listing Terms USDA Loan, VA Loan, Cash, Conventional
Read Less Info
Want to know what your home might be worth? Contact us for a FREE valuation!

Our team is ready to help you sell your home for the highest possible price ASAP








