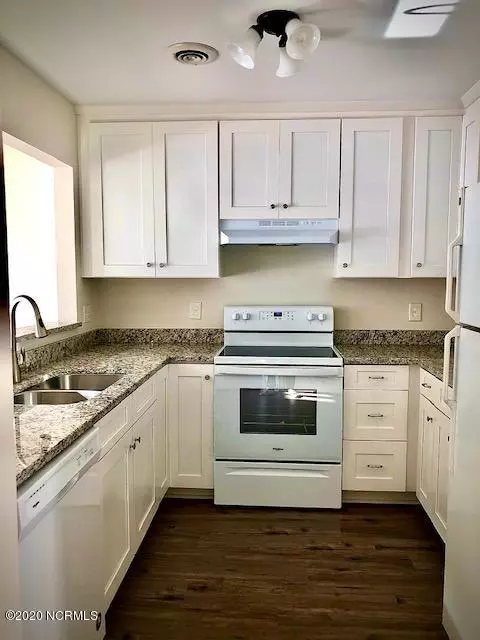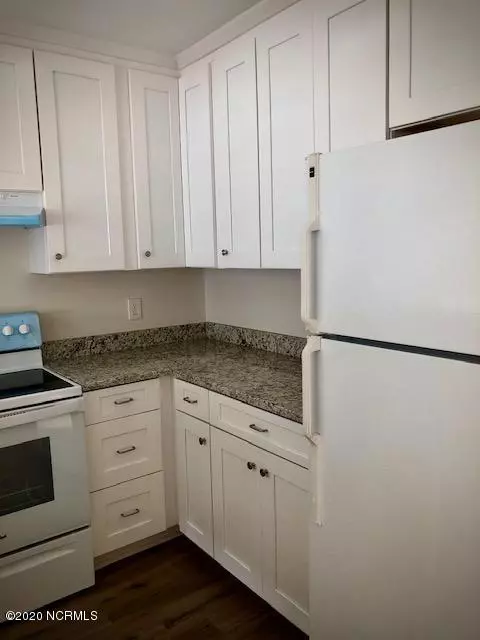$235,000
$242,900
3.3%For more information regarding the value of a property, please contact us for a free consultation.
2 Beds
2 Baths
1,434 SqFt
SOLD DATE : 12/30/2020
Key Details
Sold Price $235,000
Property Type Townhouse
Sub Type Townhouse
Listing Status Sold
Purchase Type For Sale
Square Footage 1,434 sqft
Price per Sqft $163
Subdivision Wrightsville Place
MLS Listing ID 100245655
Sold Date 12/30/20
Style Wood Frame
Bedrooms 2
Full Baths 2
HOA Fees $3,888
HOA Y/N Yes
Originating Board North Carolina Regional MLS
Year Built 1989
Annual Tax Amount $1,756
Lot Size 1,306 Sqft
Acres 0.03
Lot Dimensions 18.1 x 64 x 18.1 x 64
Property Description
Beautiful 2BR 2 Bath Townhome in one of the most sought-after locations in Wilmington.
Kitchen has new Dishwasher, Stove and Sink, Cabinets and Granite Countertops. New flooring throughout the entire townhome. LVP Flooring downstairs and new Carpet in Master Bedroom and Stairs. Freshly painted throughout the entire Townhome. Cathedral ceiling in living area with sky lights and fireplace along with a new HVAC installed in Jan. 2019. Roof replaced in 2019 also.
Community includes a Gorgeous Pool and Clubhouse only steps away from your newly renovated back porch. Close to UNCW, Wrightsville Beach, Mayfaire Town Center, Shopping and the Best Restaurants in town. It won't last long!
Location
State NC
County New Hanover
Community Wrightsville Place
Zoning MF-L-MULTI FAM
Direction Eastwood towards Wrightsville Beach, Right on Militay Cutoff Rd, Right on Wrightsville Ave., Right into Wrightsville Place, follow through community. Take the first turn past pool, second condo on left.
Rooms
Basement None
Interior
Interior Features Foyer, Blinds/Shades, Ceiling - Vaulted, Ceiling Fan(s), Smoke Detectors, Sprinkler System
Heating Heat Pump
Cooling Central
Flooring LVT/LVP, Carpet, Tile
Appliance Dishwasher, Stove/Oven - Electric
Exterior
Garage Assigned, Paved
Pool In Ground
Utilities Available Municipal Sewer, Municipal Water
Waterfront No
Roof Type Shingle
Porch Deck
Parking Type Assigned, Paved
Garage No
Building
Story 1
New Construction No
Schools
Elementary Schools Bradley Creek
Middle Schools Noble
High Schools Hoggard
Others
Tax ID R05611-004-013-014
Acceptable Financing Cash, Conventional
Listing Terms Cash, Conventional
Read Less Info
Want to know what your home might be worth? Contact us for a FREE valuation!

Our team is ready to help you sell your home for the highest possible price ASAP








