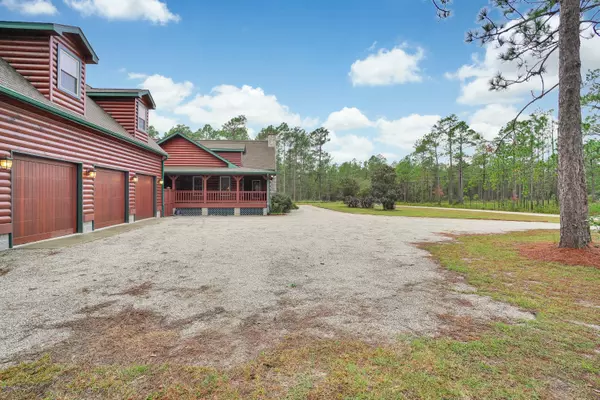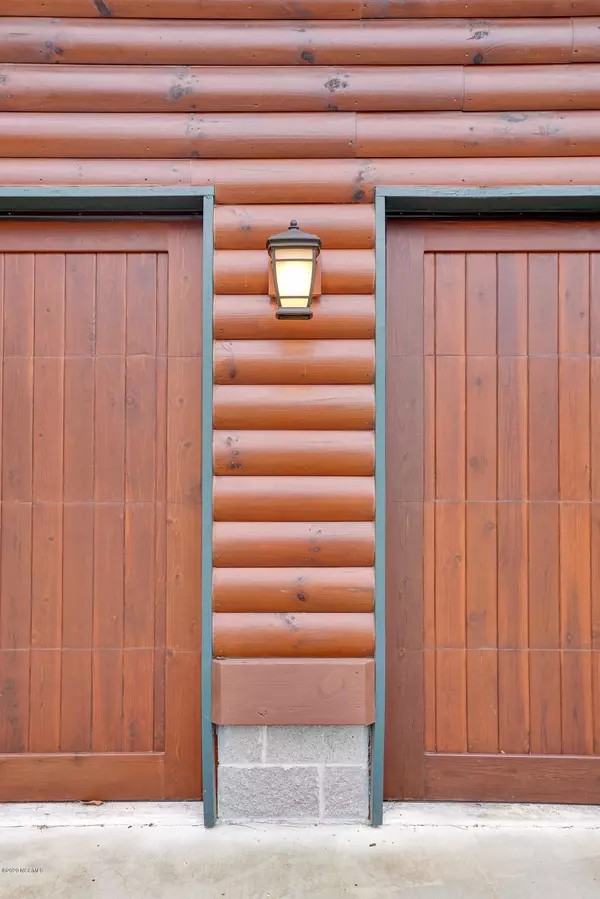$445,000
$445,000
For more information regarding the value of a property, please contact us for a free consultation.
3 Beds
2 Baths
2,230 SqFt
SOLD DATE : 01/19/2021
Key Details
Sold Price $445,000
Property Type Single Family Home
Sub Type Single Family Residence
Listing Status Sold
Purchase Type For Sale
Square Footage 2,230 sqft
Price per Sqft $199
Subdivision Not In Subdivision
MLS Listing ID 100244772
Sold Date 01/19/21
Bedrooms 3
Full Baths 2
HOA Y/N No
Originating Board North Carolina Regional MLS
Year Built 2005
Lot Size 1.100 Acres
Acres 1.1
Lot Dimensions 240x200
Property Description
The rugged beauty, fuss-free style, rustic charm, and time-tested construction of a log cabin awaits in a beautiful and intimate atmosphere for those who appreciate the simple things in life.
This irresistible hideaway doesn't need a second chance to make a charming first impression. Set on a quiet 1.1 acre piece of an outdoor lover's paradise your nearest neighbor is a half of a mile away while you're surrounded by 262 acres of The Nature Conservancy in your backyard and 70+ acres of state owned land in your front. A fitting retreat for hunters, birdwatchers, animal lovers, gardeners, woodworkers, nature lovers, campers, boaters, and beach bums alike.
The location is remote, but you definitely won't be roughing it with all the modern conveniences less than a 15 minute drive. Groceries, pharmacies, delicious dining, entertainment, boutique shopping in quaint Downtown Southport and Oak Island, oh...not to mention the sands of the Atlantic Ocean are all just a hop, skip, and jump away.
Down the country road approaching the sprawling property, the sit-a-spell porch that wraps almost completely around the home beckons with a promise of hospitality. Relaxing in front of a crackling fire, surrounded by warm, honey-hued logs, is what cabin living is all about. The rugged stone gas fireplace soars with the 20' vaulted ceiling with exposed wood beams inviting you into the open and airy den.
The living space flows nicely into the dining and kitchen spaces where durable waterproof luxury vinyl plank flooring, lovely custom cabinetry with deep pull out drawers and trash bin, granite countertops, stainless steel appliances (including GE Profile gas stove with convection oven and microwave, Kitchen Aid three rack dishwasher, GE Professional Series side by side refrigerator) add a modern feel yet the exposed wood beams, knotty pine wood ceiling and beautiful wood backsplash keep the rustic vibe alive. Cabins promote closeness, but that doesn't mean cramped. You'll have all the space you need with 3 full bedrooms plus the quintessential log home stairway inviting up to a gorgeous loft area situated perfectly in the height of the home. Talk about character. This space is exploding with it.
Back downstairs the owner's retreat is bright and incredibly spacious featuring the lush, like new carpet with waterproof backing that creates a comfort coziness throughout the living and master bedroom.
The lovely tile flooring guides you into the private master bathroom that hosts a tile walk in shower, separate jacuzzi tub, double sink vanity, and linen closet.
The two guest bedrooms are located on the other side of the home and share the 2nd full bathroom. The charm continues in each room with a floor to ceiling wood finish that will have you enamored with this unique home.
Step through the french doors of the dining space onto the screened in back porch overlooking the serene backyard. The 1/2 acre space is fully fenced with 3 gates for easy entry and exit and ready for the two legged and four legged family members to enjoy along with two dog runs.
Exit the screen porch to the left where the wrap around porch leads you across the breezeway to the massive 3 car oversized garage built with 2x6 construction and 1" thick wood log siding that conforms perfectly with the log home. The space has 11' ceilings and each garage door is 9' wide. Smaller or all terrain vehicles can pull through the gates into the back yard and have access to the garage space through the 6' wide wooden garage door in the back. This space makes for a wonderful workshop as well.
Back outside head upstairs off the garage to the 10'x10' deck overlooking The Nature Conservancy. There you'll find a door all set up with a keypad entry opening up to an incredible 650 square feet of unfinished space perfect for a future guest quarters or man cave. Plumbing and electrical are all roughed in ready for a full bath, kitchenette, and living space or bedroom making the potential for expansion of heated living space an immediate possibility.
"A log home is a balance of design, joinery techniques, craftsmanship, log quality and beauty plus attention to countless little details" and this log home has it all.
As if the above home story wasn't enough here are a few key details to keep in mind when considering whether to add this incredible home to your must see list:
- Family owned and operated since their founding in 1979, Honest Abe has created dream homes for four decades and now this one can be yours.
- The 8" x 8" D-Profile Double Tongue & Groove Log Exterior has been recently refinished (chink/stain/seal).
- New roof in 2018 by Roof Maker
- 2 "Santa Fe" Dehumidifiers - one in the crawl space and one at the trunk line to HVAC
- Private well water with Culligan Water Softener with antimicrobial light
- The Gas Fireplace has a Lennox insert with blower - wall switch control
- Lots of attic space storage through the cubby doors on either side of the loft space.
- Did you know you can insulate a log home? This home has R-30 insulation for great energy efficiency.
- The electrical panel is wired for a generator with a dedicated external plug in on the back porch by the breezeway.
- The propane tank is buried and owned so no annual lease fees to pay.
- ADT Security System as well as a CCTV Security Camera System
- 2" wooden slat blinds in living room and all 3 bedrooms
- Please not the pot rack hanging in the kitchen and the dining room light fixture do not convey with the property.
Location
State NC
County Brunswick
Community Not In Subdivision
Zoning BS-R-2
Direction Off of HWY 17 take NC-87 to Fifty Lakes Drive. Turn left onto Fifty Lakes Dr. Turn right onto Morehead Rd. Turn left on Monroe Road and then turn right on Cowie, Turn left onto Whelk Rd. At the end of Whelk turn left onto Sand Dollar Drive and you've arrived at the best house in Boiling Spring Lakes.
Rooms
Other Rooms Storage, Workshop
Basement Crawl Space, None
Primary Bedroom Level Primary Living Area
Interior
Interior Features Mud Room, Solid Surface, Master Downstairs, 9Ft+ Ceilings, Apt/Suite, Vaulted Ceiling(s), Ceiling Fan(s), Walk-in Shower, Eat-in Kitchen, Walk-In Closet(s)
Heating Heat Pump, Propane
Cooling Central Air
Flooring LVT/LVP, Carpet, Tile, Wood
Fireplaces Type 1, Gas Log
Fireplace Yes
Window Features Blinds
Appliance Microwave - Built-In
Laundry Washer Hookup, Inside
Exterior
Exterior Feature Lighting
Garage RV/Boat Spaces, Detached Garage Spaces, On Site, Unpaved
Pool None
Waterfront No
Waterfront Description None
Roof Type Architectural Shingle
Porch Open, Covered, Deck, Porch, Screened
Parking Type RV/Boat Spaces, Detached Garage Spaces, On Site, Unpaved
Garage No
Building
Story 1
Sewer Septic On Site
Water Well
Structure Type Lighting
New Construction No
Schools
Elementary Schools Bolivia
Middle Schools South Brunswick
High Schools South Brunswick
Others
Tax ID 173fa001
Acceptable Financing Cash, Conventional
Listing Terms Cash, Conventional
Special Listing Condition None
Read Less Info
Want to know what your home might be worth? Contact us for a FREE valuation!

Our team is ready to help you sell your home for the highest possible price ASAP








