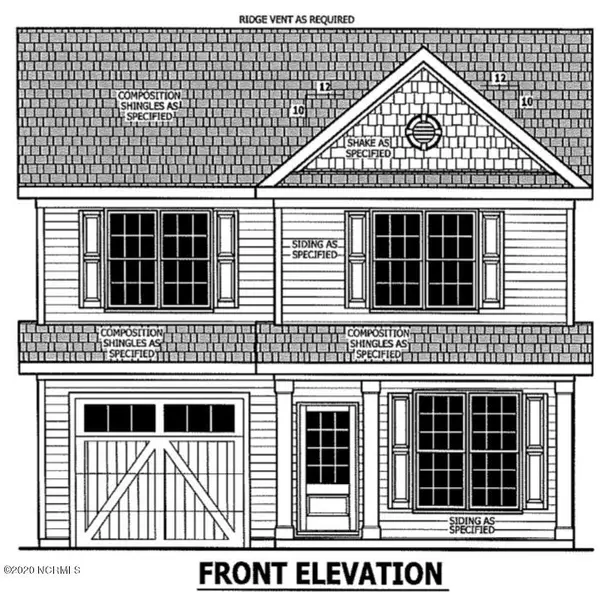$213,900
$213,900
For more information regarding the value of a property, please contact us for a free consultation.
4 Beds
3 Baths
1,261 SqFt
SOLD DATE : 11/17/2020
Key Details
Sold Price $213,900
Property Type Single Family Home
Sub Type Single Family Residence
Listing Status Sold
Purchase Type For Sale
Square Footage 1,261 sqft
Price per Sqft $169
Subdivision Palmetto Plantation
MLS Listing ID 100218648
Sold Date 11/17/20
Style Wood Frame
Bedrooms 4
Full Baths 2
Half Baths 1
HOA Fees $600
HOA Y/N Yes
Originating Board North Carolina Regional MLS
Year Built 2020
Lot Size 6,600 Sqft
Acres 0.15
Lot Dimensions 77x110x60x110
Property Description
This Brand New Construction by Streamline Developers is waiting for you! The Danbury Floor Plan features an open concept first floor featuring the Living Room open to the kitchen and Casual Dining. Enjoy beautiful LVT flooring in these areas! From there you can walk out to your back patio for cooking out! The first floor also features the laundry room and 1/2 bath. Upstairs you will find the Master Suite and 3 additional Bedrooms. The Master Bedroom has plush carpeting, a Walk-in closet and ensuite Bathroom. There is an additional full bath upstairs as well. This home also includes an oversized driveway for extra parking space. Palmetto Plantation is conveniently located close to downtown historic Beaufort, area schools, beaches and shopping! Don't miss out on this new Streamline home!
Location
State NC
County Carteret
Community Palmetto Plantation
Zoning Residential
Direction Hwy. 70 to Live Oak. Left on Professional Park drive.
Location Details Mainland
Rooms
Primary Bedroom Level Non Primary Living Area
Interior
Interior Features None
Heating Electric, Heat Pump
Cooling Central Air
Laundry Inside
Exterior
Exterior Feature None
Garage Paved
Garage Spaces 1.0
Waterfront No
Roof Type Architectural Shingle
Porch Porch
Parking Type Paved
Building
Story 2
Entry Level Two
Foundation Slab
Sewer Municipal Sewer
Water Municipal Water
Structure Type None
New Construction Yes
Others
Tax ID 730612767815000
Acceptable Financing Cash, Conventional, FHA, USDA Loan, VA Loan
Listing Terms Cash, Conventional, FHA, USDA Loan, VA Loan
Special Listing Condition None
Read Less Info
Want to know what your home might be worth? Contact us for a FREE valuation!

Our team is ready to help you sell your home for the highest possible price ASAP






