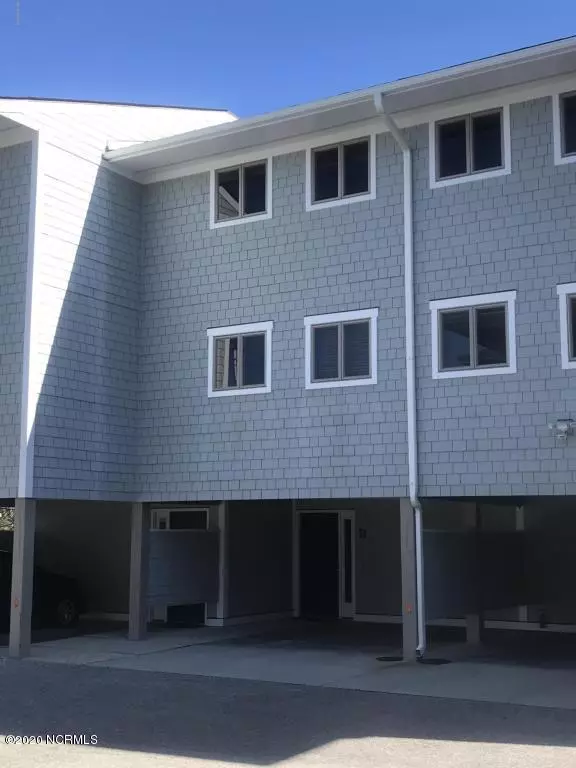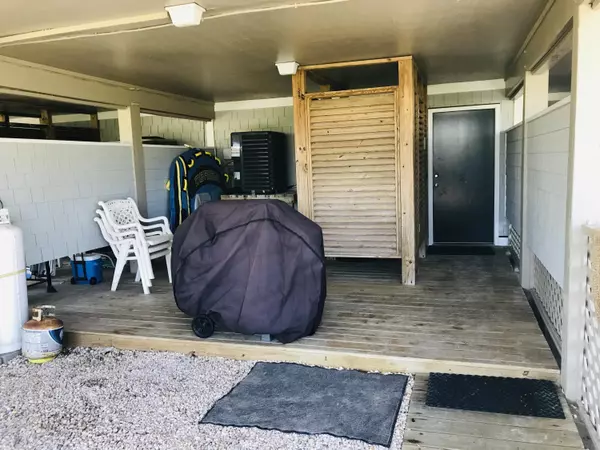$115,000
$119,900
4.1%For more information regarding the value of a property, please contact us for a free consultation.
3 Beds
3 Baths
1,694 SqFt
SOLD DATE : 12/11/2020
Key Details
Sold Price $115,000
Property Type Single Family Home
Sub Type Fractional
Listing Status Sold
Purchase Type For Sale
Square Footage 1,694 sqft
Price per Sqft $67
Subdivision Shearwater Condominiums
MLS Listing ID 100222635
Sold Date 12/11/20
Style Wood Frame
Bedrooms 3
Full Baths 3
HOA Fees $4,100
HOA Y/N Yes
Originating Board North Carolina Regional MLS
Year Built 1980
Property Description
Enjoy Wrightsville Beach in each season & a Holiday with a 1/10th fractional ownership opportunity in wonderful Oceanfront Townhome. Fully Furnished 3 bedrooms, 3 bathrooms, with plenty of deck space off living area & master suite. Annual Homeowner's dues covers everything - electricity, cable, Insurance, weekly cleaning & linen service, build maintenance & reserves. Walk, Bike the Loop & to all the fun activities available in the heart of Wrightsville Beach!
Location
State NC
County New Hanover
Community Shearwater Condominiums
Zoning R2
Direction To Wrightsville Beach to N. Lumina Ave north of Johnnie Mercer Pier 2 block is Shearwater Street, Ocean Front on Right
Rooms
Basement None
Interior
Interior Features Blinds/Shades, Ceiling Fan(s), Gas Logs, Mud Room, Skylights, Smoke Detectors, Walk-in Shower
Heating Heat Pump
Cooling Central
Flooring Carpet, Tile
Fireplaces Type 1, None
Fireplace No
Appliance Dishwasher, Disposal, Dryer, Ice Maker, Refrigerator, Stove/Oven - Electric, Washer
Exterior
Exterior Feature Gas Logs, Thermal Doors, Thermal Windows
Garage Assigned, Carport, Off Street, Paved
Carport Spaces 1
Utilities Available Municipal Sewer, Municipal Water
Waterfront Yes
Waterfront Description Ocean Front, Ocean View
Roof Type Shingle
Porch Balcony, Deck, Patio
Parking Type Assigned, Carport, Off Street, Paved
Building
Story 3
Foundation Pilings
Structure Type Gas Logs, Thermal Doors, Thermal Windows
Others
Tax ID R05817-006-003-002
Acceptable Financing Cash
Listing Terms Cash
Read Less Info
Want to know what your home might be worth? Contact us for a FREE valuation!

Our team is ready to help you sell your home for the highest possible price ASAP








